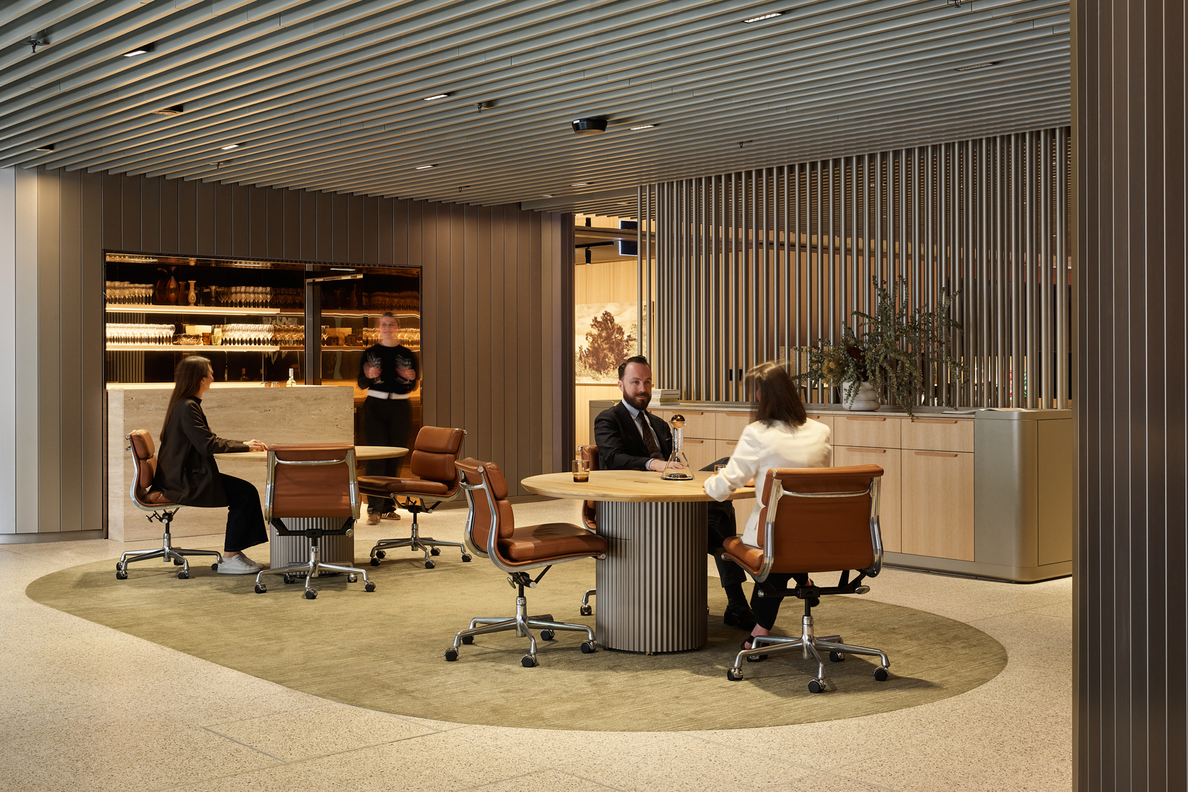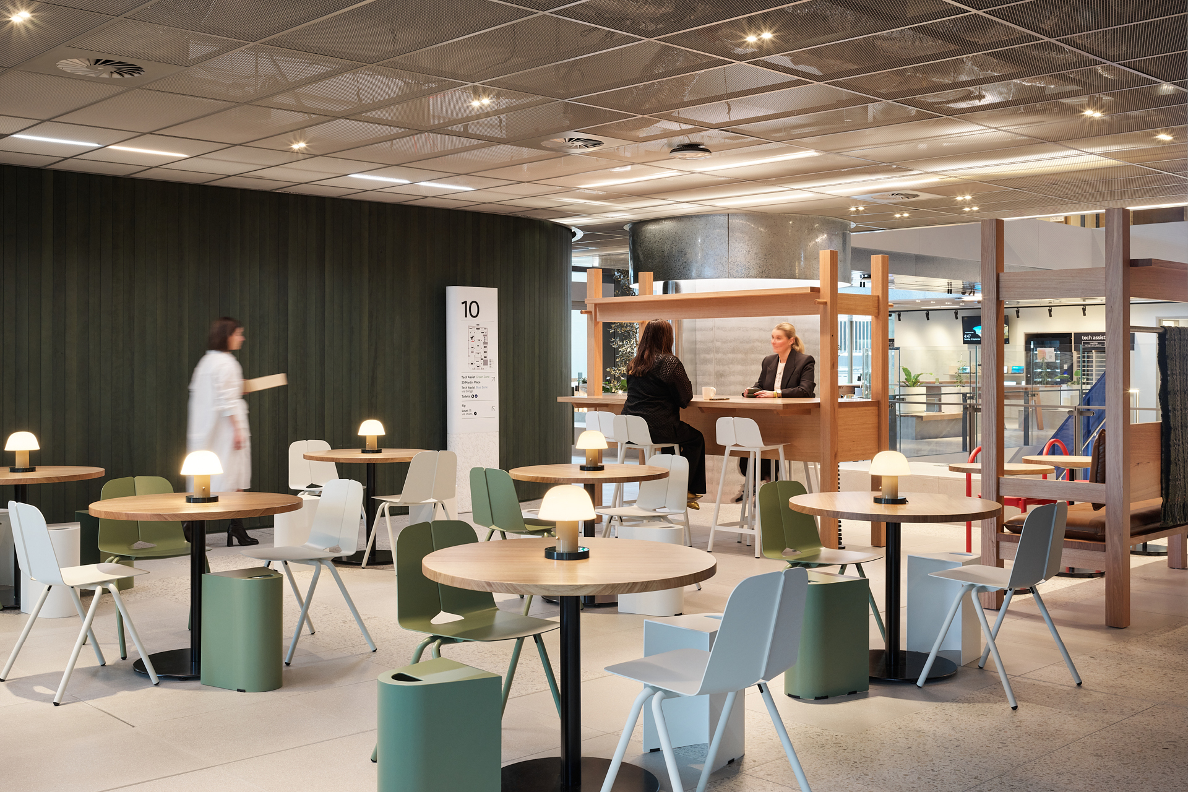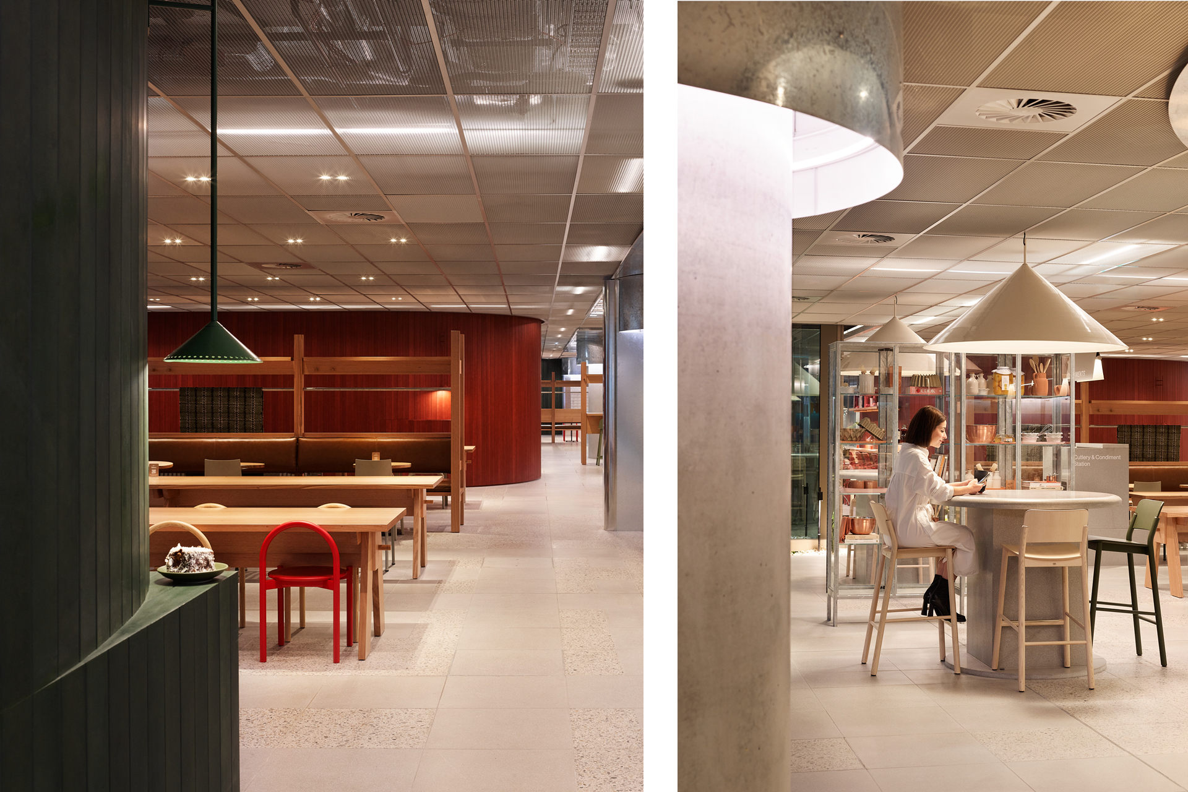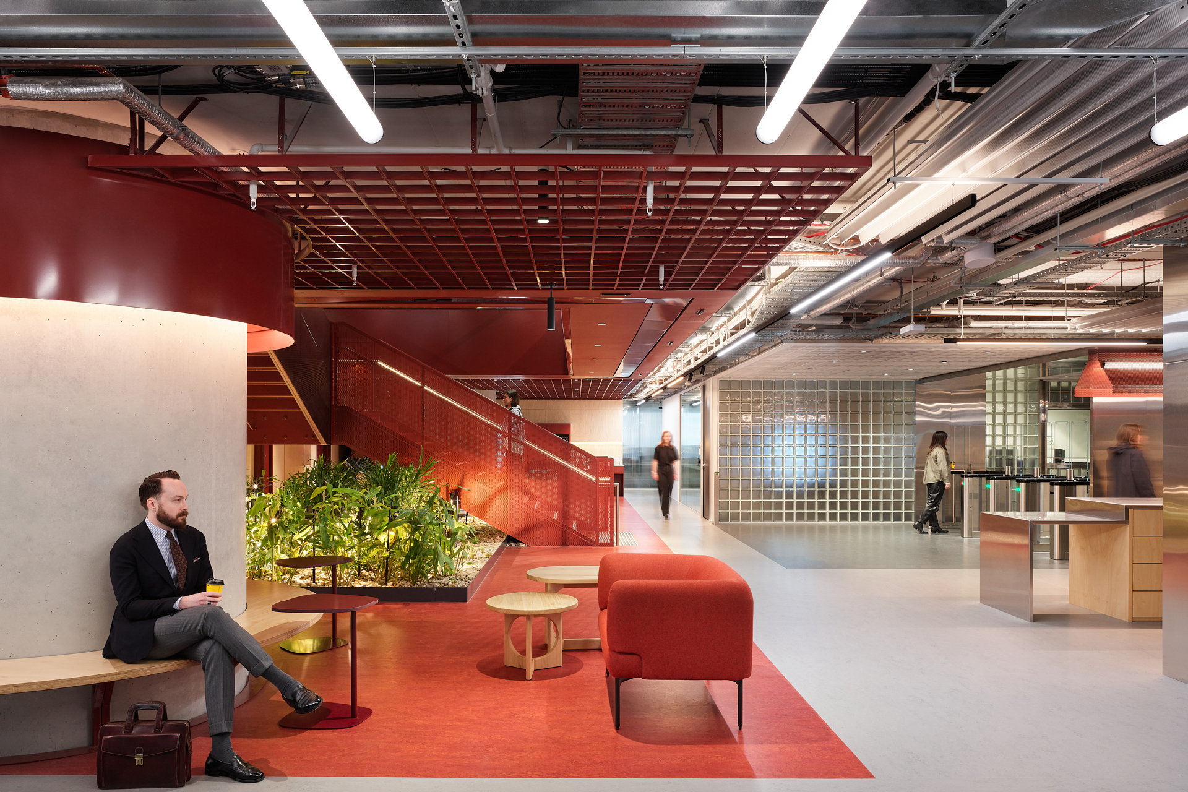Macquarie Group HQ
The Macquarie Group HQ, located in the 1 Elizabeth commercial tower above Sydney Metro’s Martin Place Station, blends innovation, sustainability, and historical significance. Seamlessly integrated with the heritage-listed 50 Martin Place building, it offers a perfect blend of contemporary design and historical preservation. Designed to foster connection, collaboration, and wellbeing, the space sets a new standard for modern workplaces.
The workspace required a range of ceiling systems with exceptional acoustic performance, optimised airflow, and seamless service integration. We supplied the Enterprise 220 architectural mesh, Enterprise 420 acoustic baffles, and Enterprise 500 open cell ceiling systems. These functional ceiling solutions enhanced areas and transformed meeting rooms, breakout spaces, and other key zones into visually striking features. The metal ceiling systems improved aesthetics while integrating seamlessly with building services.
Building on our previous experience supplying the Enterprise 320 system for Martin Place Metro North Tower’s base build ceiling, we were able to bring our in-depth knowledge of the building’s design and our commitment to quality to the Macquarie Group HQ project.
We addressed design challenges, including bespoke requirements, unique colour specifications, and complex services coordination. By developing innovative solutions such as custom batten depths and precise colour matching, we were able to fully realise the client’s vision, delivering high-quality results without compromise.
Client:
Macquarie GroupDesign:
ArchitectusBuilder:
LendleaseProduct:
Enterprise 220, Enterprise 420, Enterprise 500, Enterprise MeshYear:
2024Photography:
Alicia Taylor PhotographyDate:
2 December 2024




