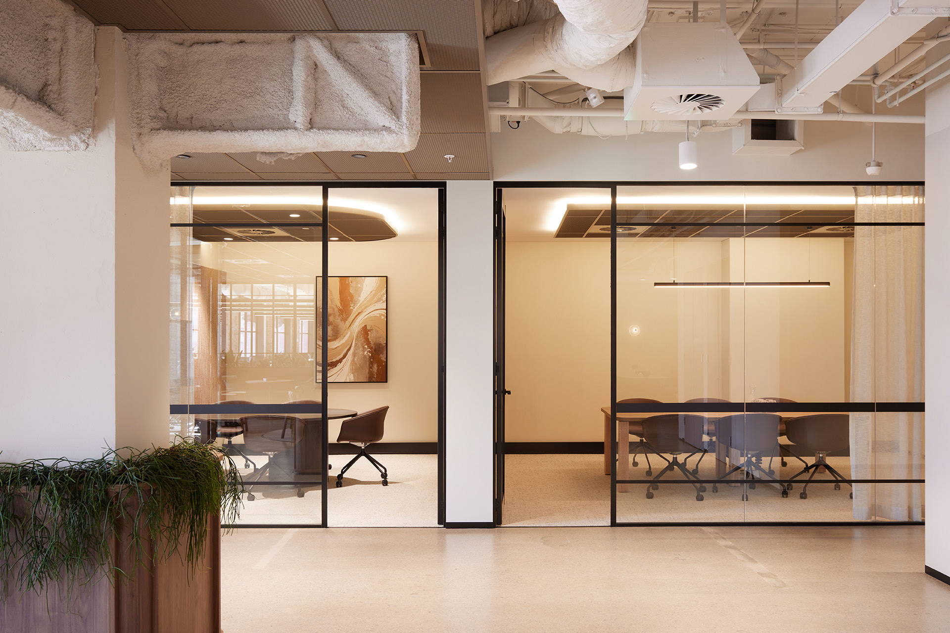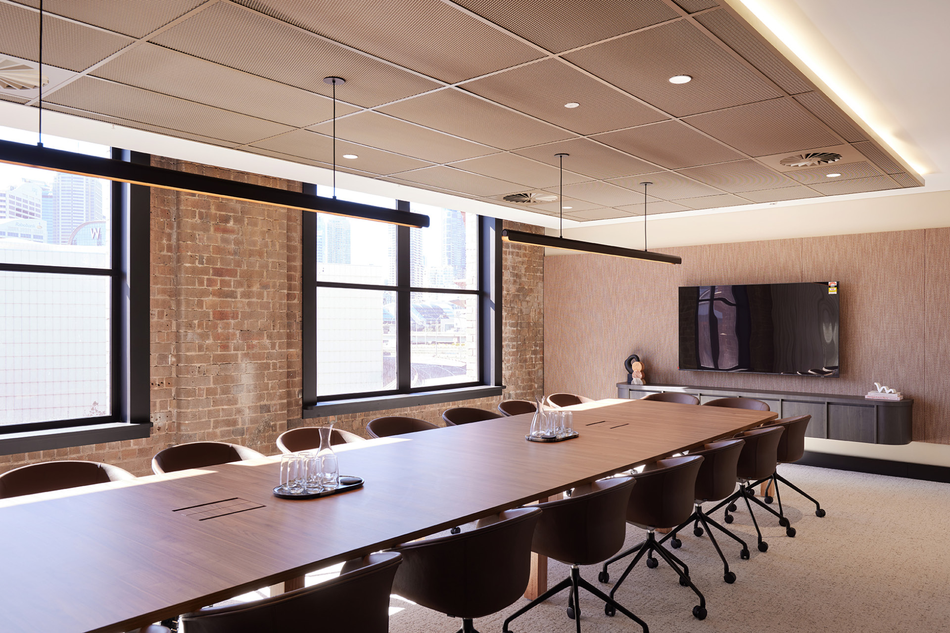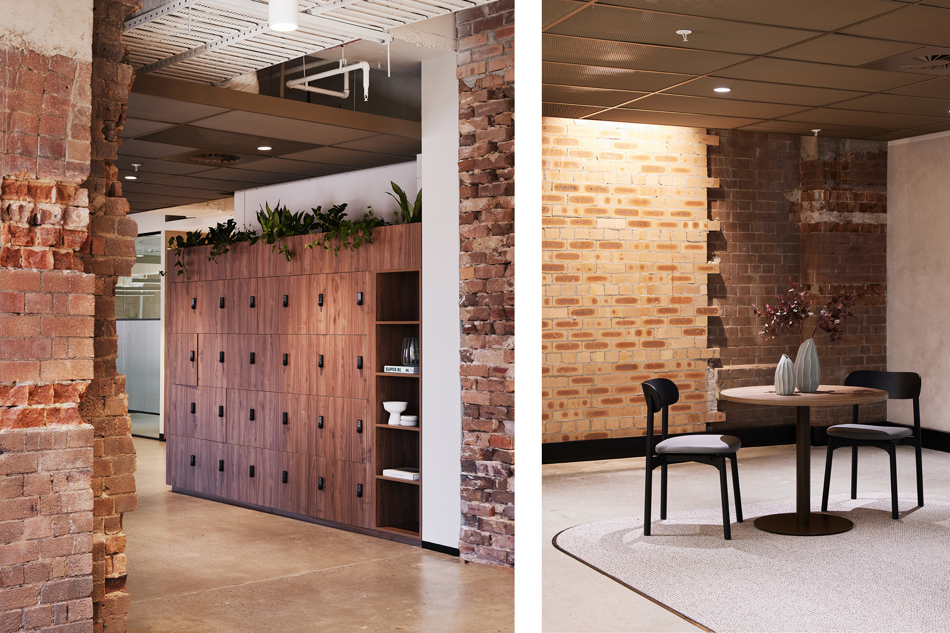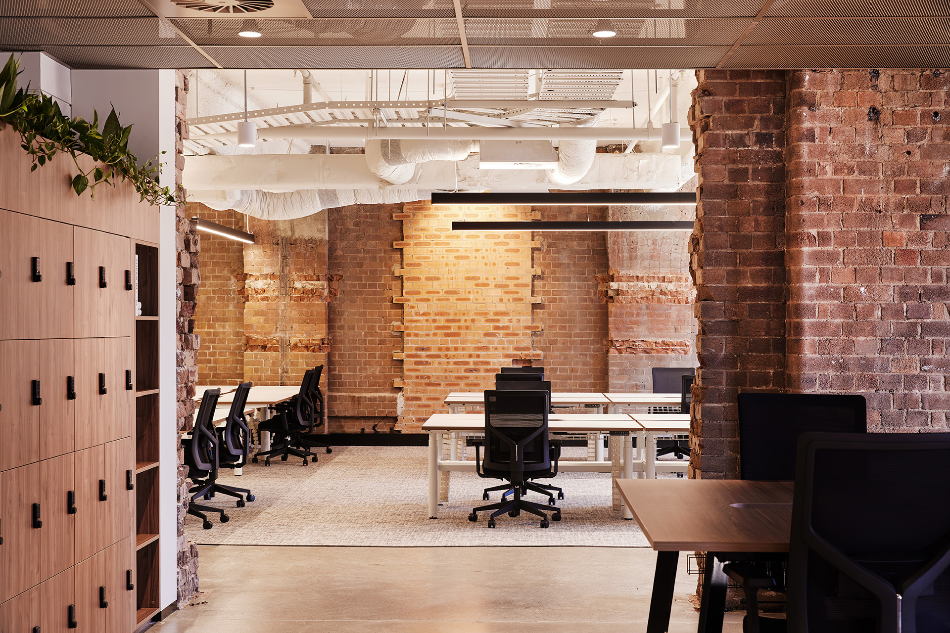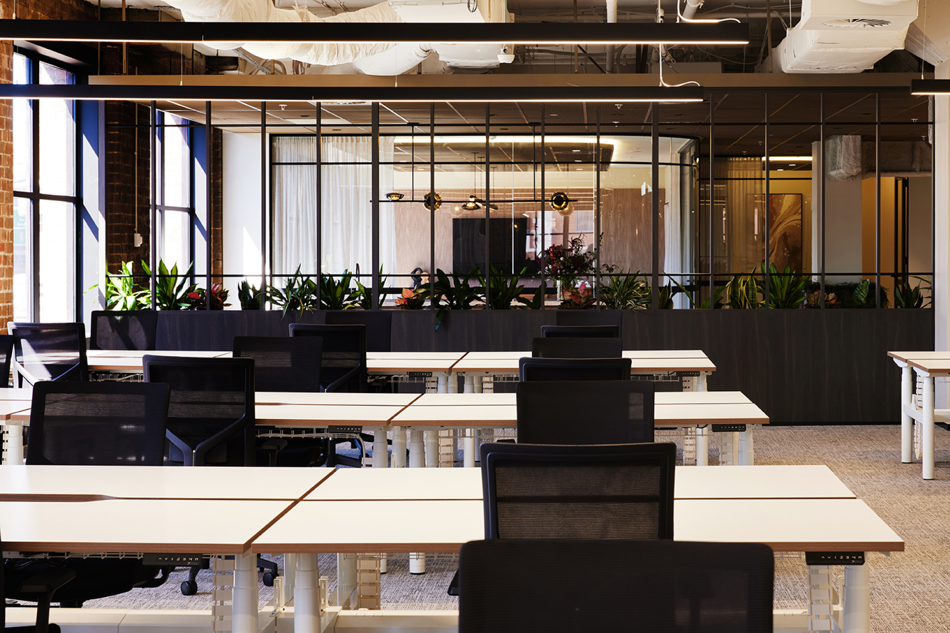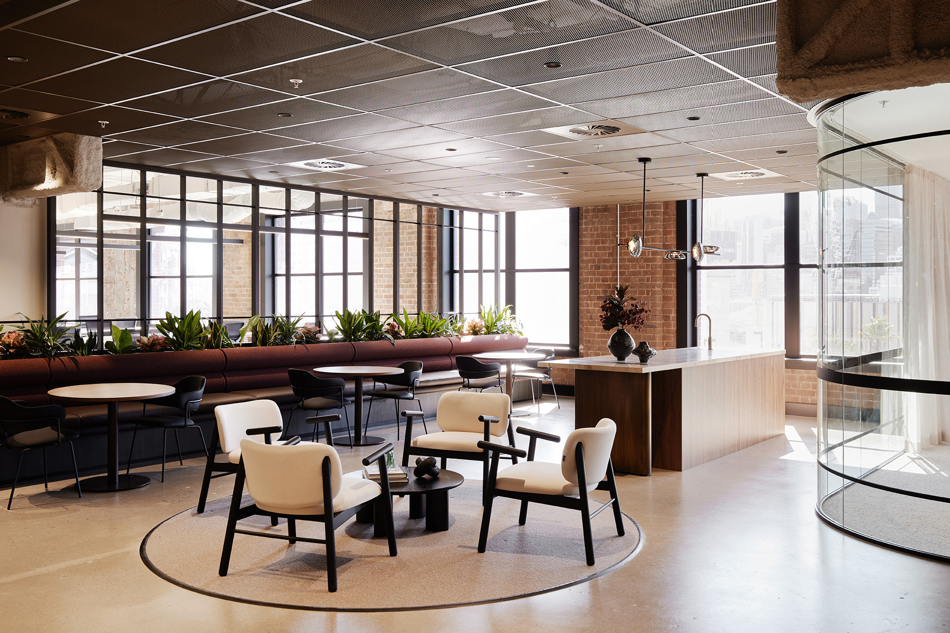235 Pyrmont St
Originally a woolstore built in 1921, 235 Pyrmont St has been reimagined as a contemporary workplace that balances modern business needs while preserving its architectural heritage.
The revitalised design on level 5 promotes a dynamic environment, encouraging collaboration and boosting productivity. Natural textures and finishes celebrate the building’s original charm, enhancing comfort and connection.
We supplied the bronze mesh ceiling systems throughout key spaces, including the breakout space, boardroom, meeting rooms, and workspace. The mesh ceilings at 235 Pyrmont St introduce warmth and texture, creating a cohesive visual identity across collaboration areas.
Our mesh ceiling panels were provided in a flat sheet format and paired with our exposed T Bar ceiling grid. This setup allowed flexibility during installation and easy integration with ceiling services. The mesh’s combination of open and closed directional pattern adds visual effect, revealing different perspectives as you move through the space.
Client:
KadorDesign:
Gray PuksandBuilder:
Scope ProjectsProduct:
Enterprise 220, Enterprise MeshYear:
2025Photography:
Chris Warnes PhotographyDate:
5 May 2025

