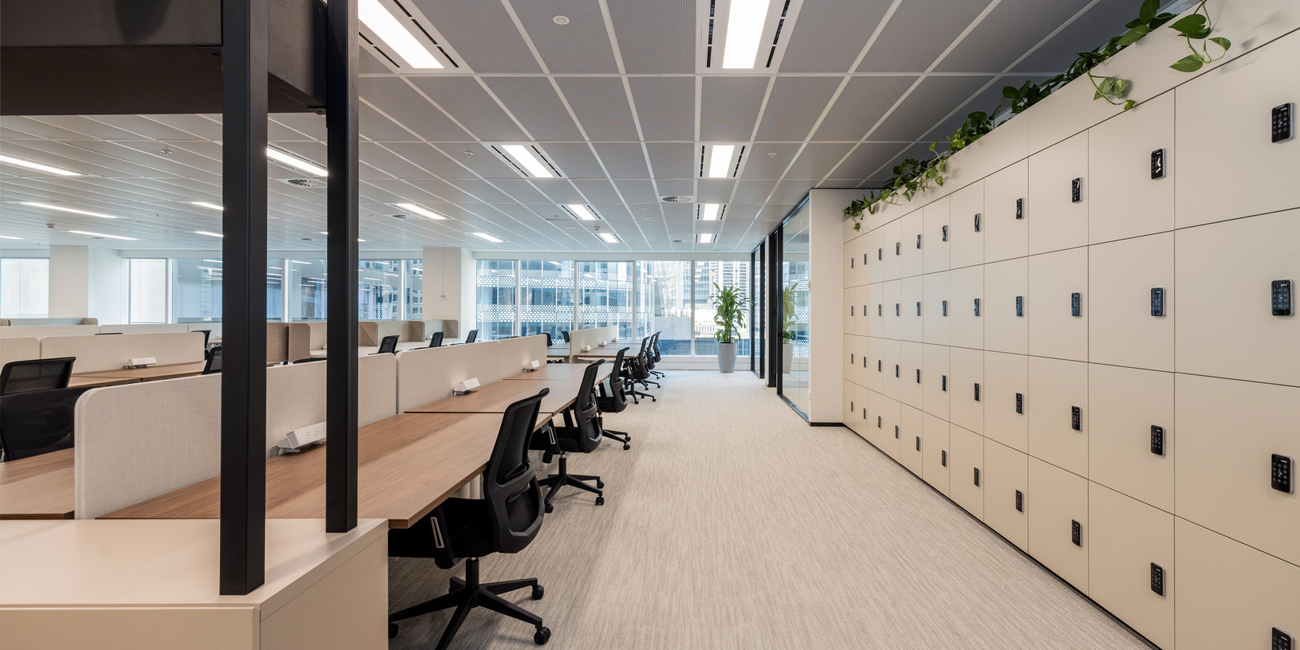Specifier’s Guide: Metal Ceiling Solutions
SPECIFIER'S GUIDE: METAL CEILING SYSTEMS
Enterprise Architectural metal ceiling systems stand out as a top choice in modern architecture, combining premium style with compliance, durability, and functionality.
In this guide, we explore the benefits, types, features, and suspension methods to guide you in selecting the ideal metal ceiling system for your next project.
BENEFITS
- Acoustics: Enhance the sound quality of any space with acoustic fleece, pad, or board infills. Our solutions offer excellent sound absorption and attenuation, contributing to improved acoustics and overall well-being.
- Aesthetics: Achieve your design vision with a range of materials, sizes, profiles, finishes, perforation and mesh patterns.
- Fire Resistance: Meeting NCC Group 1 (ISO 9705:2016) standards, our metal ceiling systems are non-combustible and ensure added fire safety.
- Low Maintenance: Easy to clean and maintain, making our metal ceiling tiles ideal for high-traffic areas that require minimal upkeep.
- Durability: Made to last and can withstand many environments. All our metal ceiling systems include 25-year warranty.
- Air quality: Our metal ceiling solutions offer low VOC emissions, enhancing indoor air quality and creating healthier environments.
- Recyclability: Made from aluminium and steel, our metal ceiling systems are fully recyclable at the end of their lifecycle, supporting a circular economy and reducing environmental impact.
CEILING TYPES
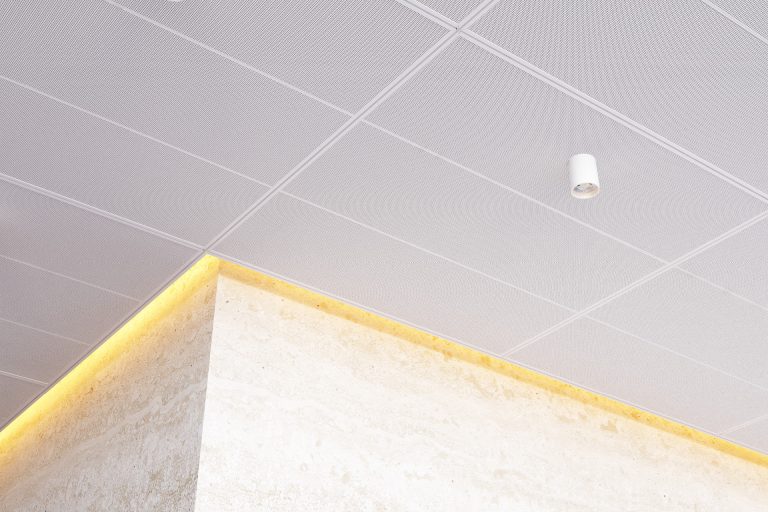
Lay-In
Description: Panels lay-in an exposed Top Hat or T bar grid
Applications: Commercial offices, retail, healthcare, and education
Features: Modularised straight lines, easy access for maintenance and services, lift and tilt access
Products: Enterprise 200, Enterprise 220
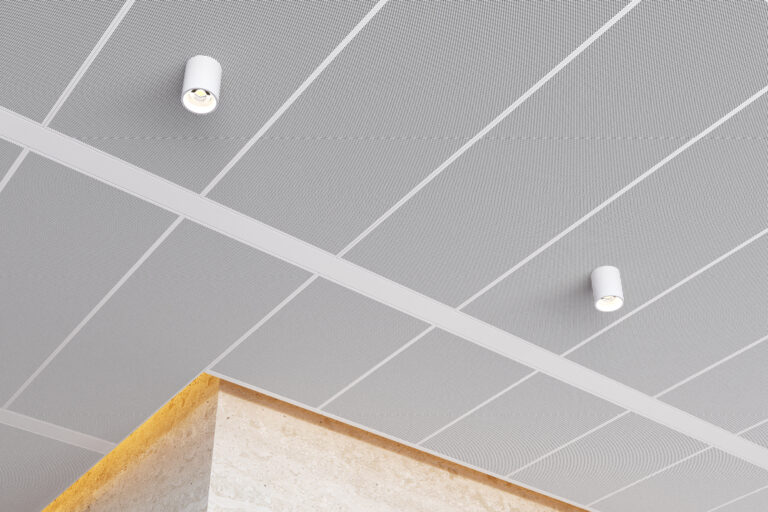
Lay-On
Description: Panels lay-on an exposed profile or service panel
Applications: Commercial offices
Features: Linear or modularised layouts, tiles are flush with grid, service integration ease, lift and tilt access
Products: Enterprise 230, Enterprise 240
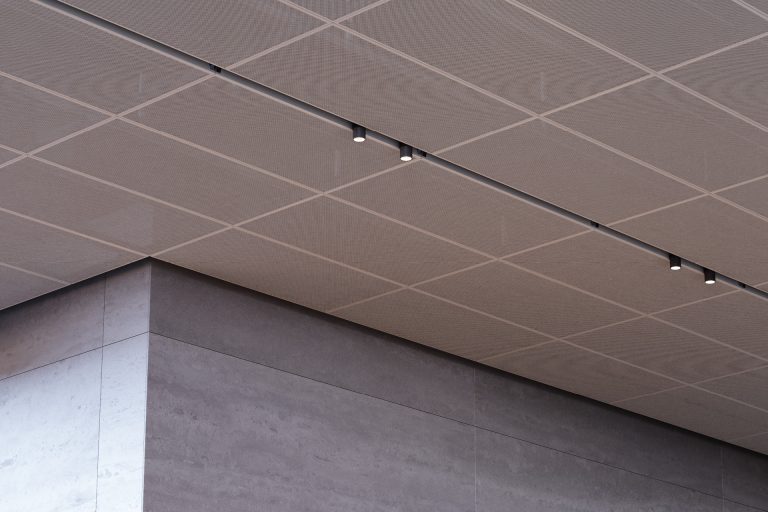
Clip-In
Description: Panels clip-in to a fully concealed grid
Applications: Commercial offices, food preparation areas, healthcare and education
Features: Enhanced security, easy to clean, ideal for reduced ceiling void depths, clip-out access using access tool
Product: Enterprise 300
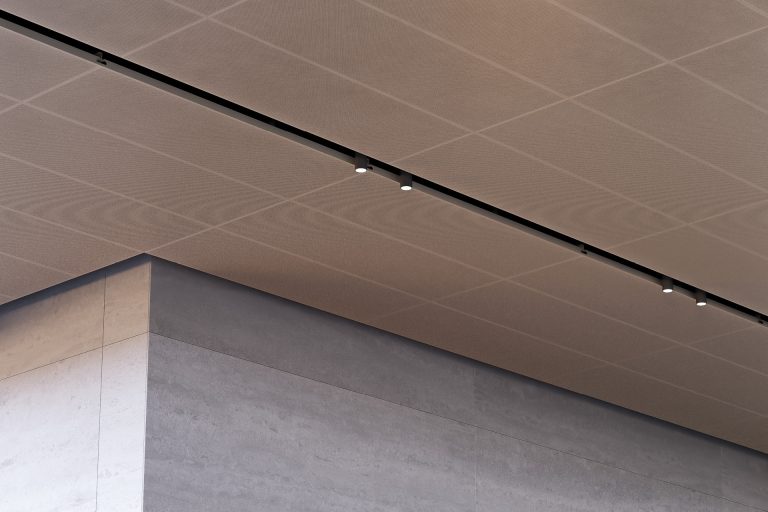
Hook-On
Description: Panels hook-on to a fully concealed grid
Applications: Commercial offices and lobbies, retail, airports and train stations
Features: Flexible design options, hook-on connection allows for large and varied panel sizes, easy installation and removal, lift and tilt access
Products: Enterprise 310, Enterprise 320
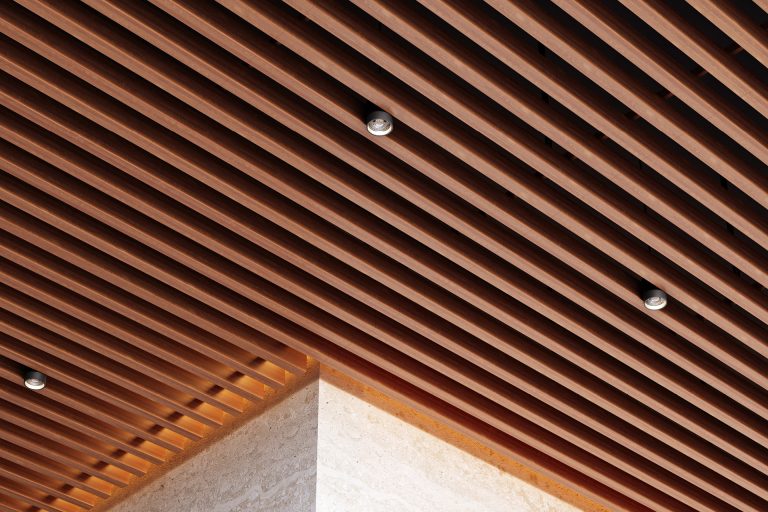
Linear Battens
Description: Long, narrow battens suspended to create continuous lines
Applications: Commercial offices and lobbies, hospitality, public buildings, airports and train stations
Features: Versatile design and layout options, ideal for partially concealing elements (e.g. services) above a decorative ceiling, various access hatch options can be supplied or cut on site for project requirements
Product: Enterprise 400
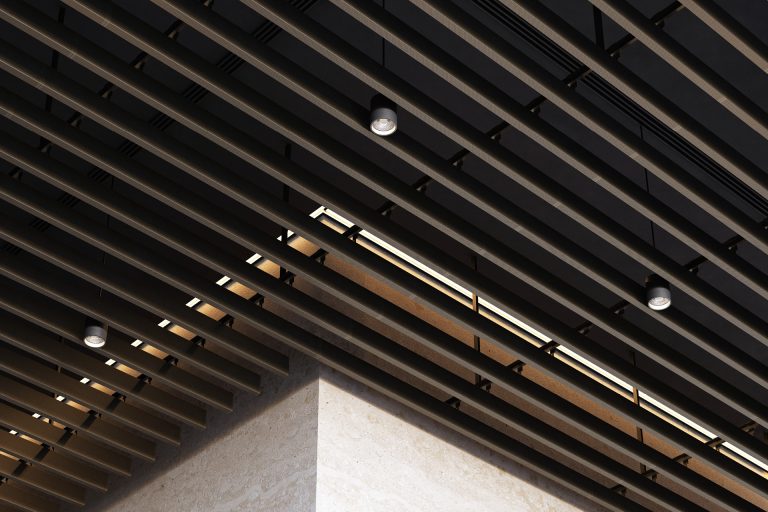
Acoustic Baffles
Description: Perforated panels with acoustic infill suspended vertically from the ceiling
Applications: Commercial offices, hospitality, public buildings, education, airports and train stations
Features: Great acoustic ceiling alternative to a metal panel ceiling system, flexible modular or continuous layout options, easy access for maintenance
Product: Enterprise 420
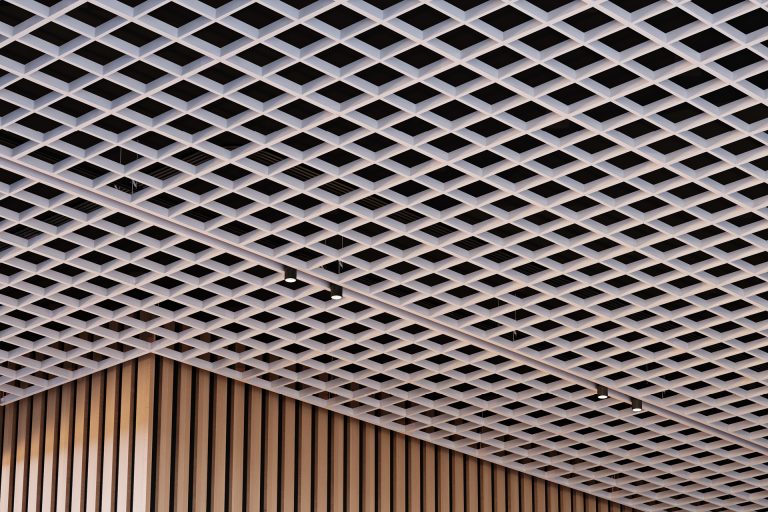
Open Cell
Description: Open cell panels lay-in a T bar grid
Applications: Commercial offices, retail, hospitality, airports and train stations
Features: Enhanced airflow and ventilation, seamless effect, easy access to services above the ceiling, lift and tilt access
Product: Enterprise 500
SUSPENSION METHODS
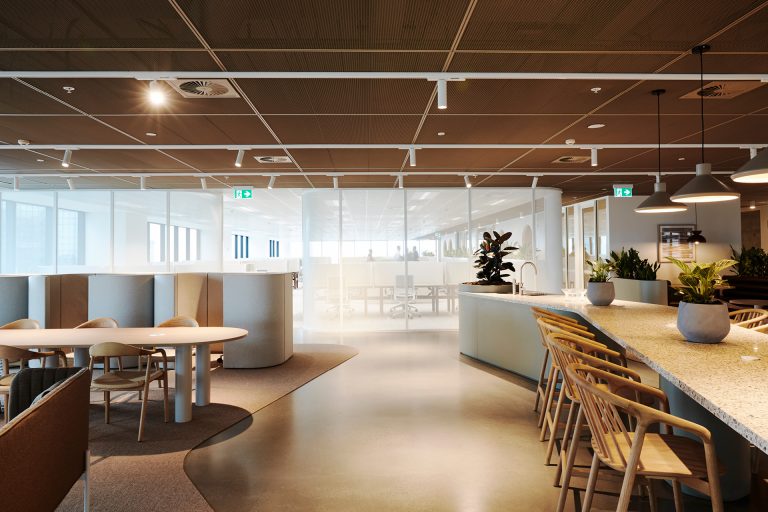
exposed grid
A visible modular or linear grid designed for lay-in or lay-on panels, easy to install and access services above the ceiling
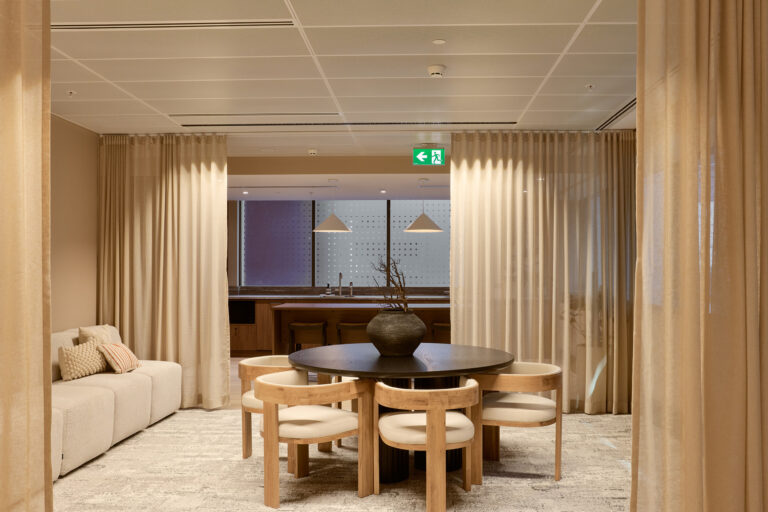
concealed grid
A seamless surface with no visible grid, designed for clip-in and hook-on panels, with installation and removal facilitated by the connection detail
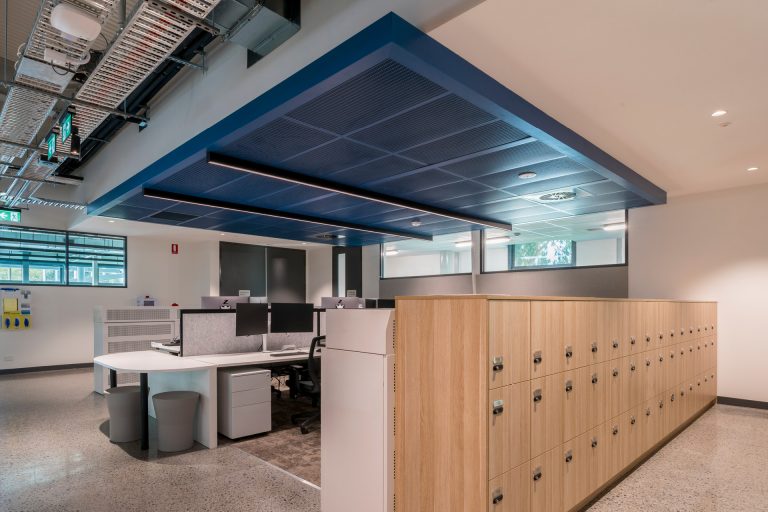
DIRECT FIXED
Panels or components are installed directly to the ceiling structure. Suitable for semi-external applications or low ceiling heights where a suspended grid is not feasible
Metal ceiling systems provide a versatile, durable, and contemporary solution for a wide range of architectural and design needs. Whether your priority is aesthetic appeal, acoustic performance, or longevity, understanding the different types, applications, and benefits of metal ceilings will help you make the right choice for any space.

