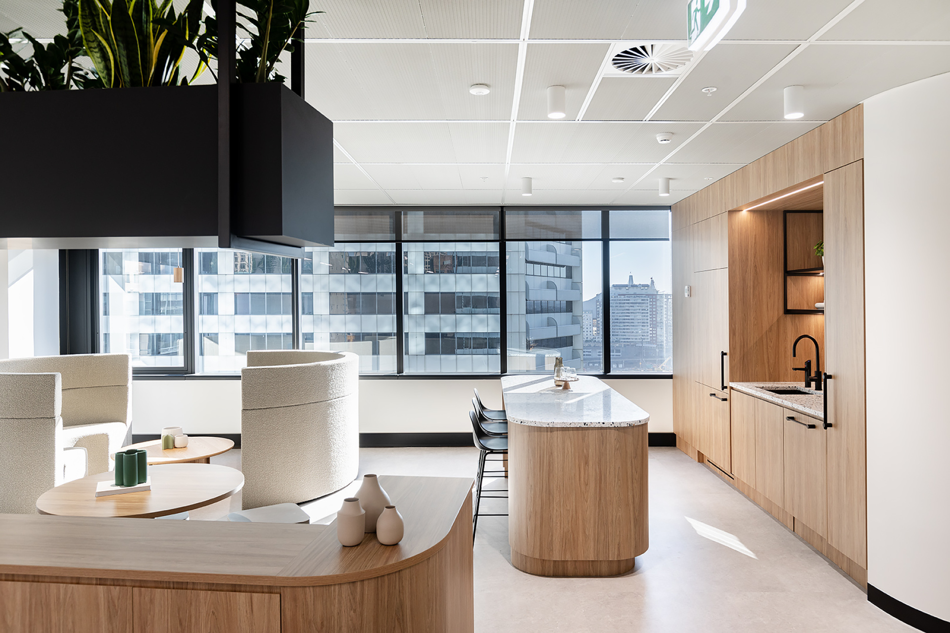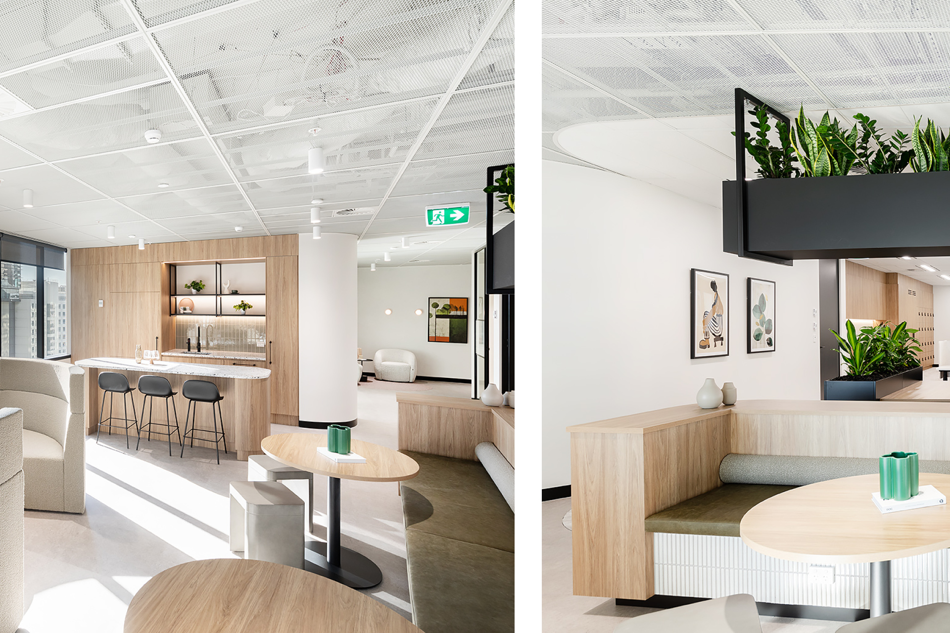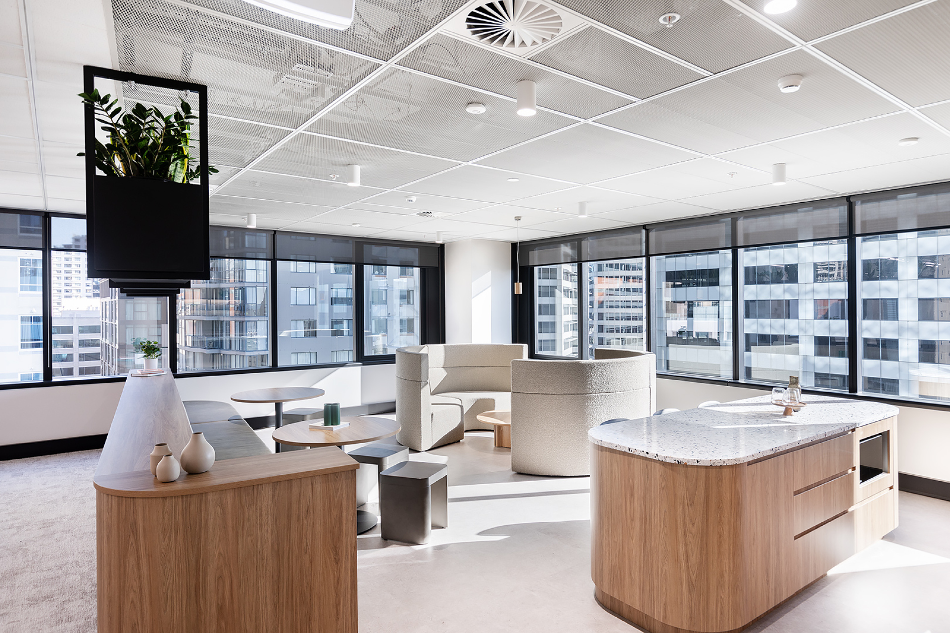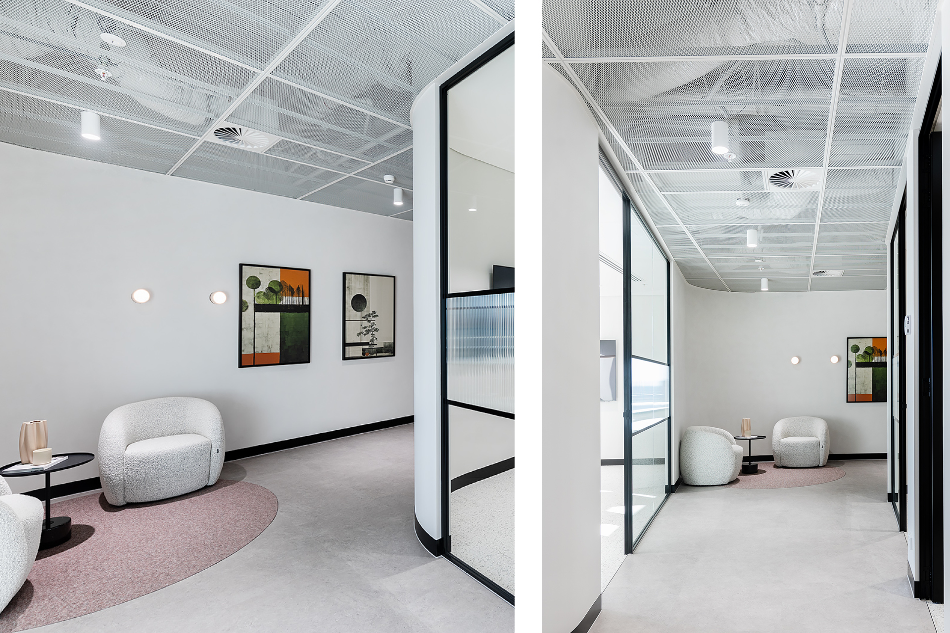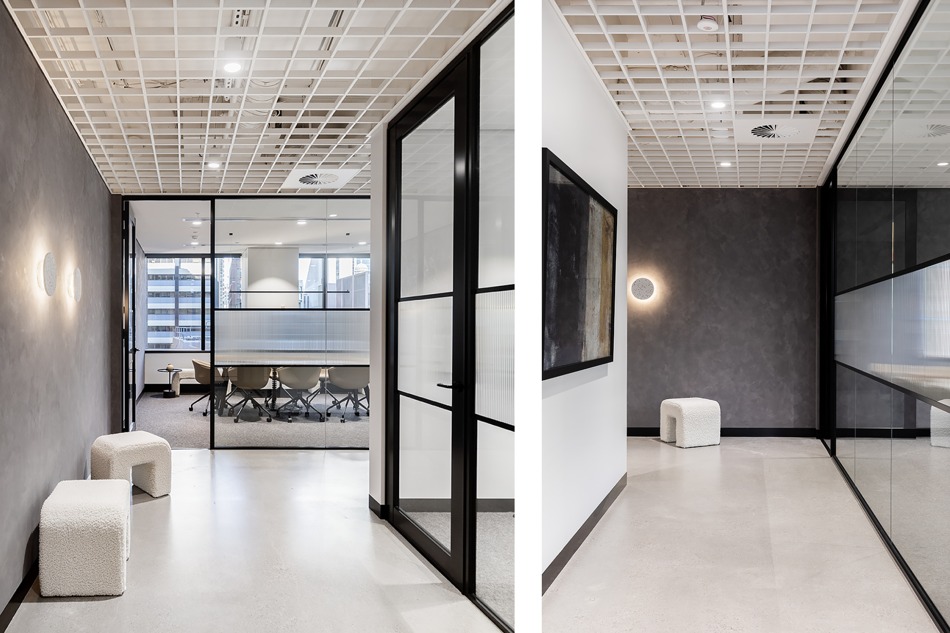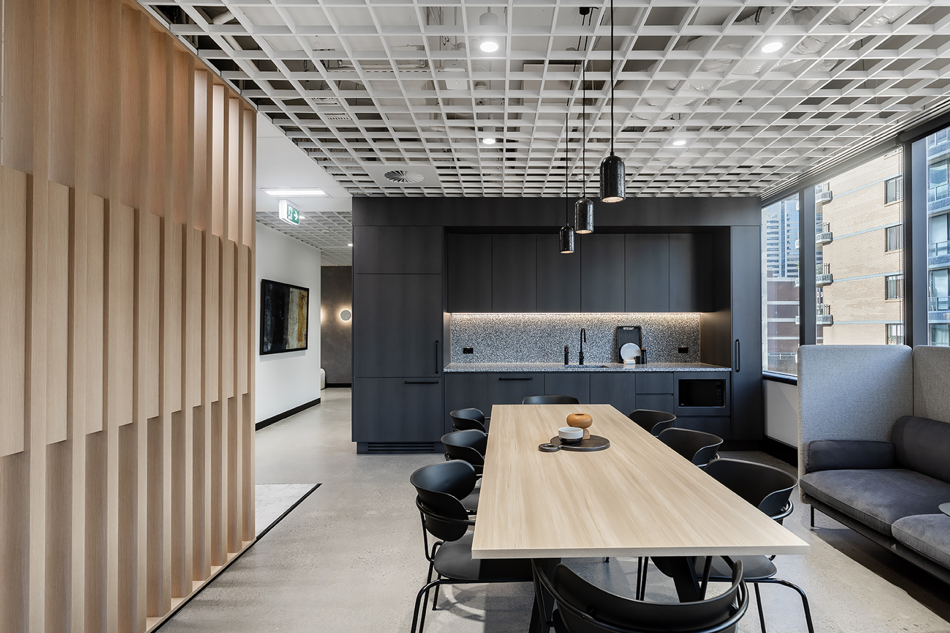1 Market St Spec Suites
The design for 1 Market St spec suites aimed to create functional, modern spaces that reflect the urban environment. Prioritising collaboration and usability, each suite has its own distinct aesthetic, defined by carefully chosen colour palettes and unique design elements.
Our ceiling systems were selected to highlight the character of the two suites on Level 13. In Suite 1301, the Enterprise 200 mesh ceiling system adds a refined texture to corridors, kitchen and breakout areas. Meanwhile, Suite 1304 features the Enterprise 500 open cell ceiling, which promotes openness and visual continuity across similar key spaces.
Both ceiling solutions offer visual appeal and integrate seamlessly with essential services, resulting in cohesive and functional workspaces. Through these design choices, 1 Market St spec suites set a high standard for urban office design, balancing style, functionality, and adaptability for modern work environments.
Client:
InvestaDesign:
Gray PuksandProject Manager:
ForgeBuilder:
Scope ProjectsProduct:
Enterprise 200, Enterprise 500, Enterprise MeshYear:
2024Photography:
The Photo RepublicDate:
20 August 2024
