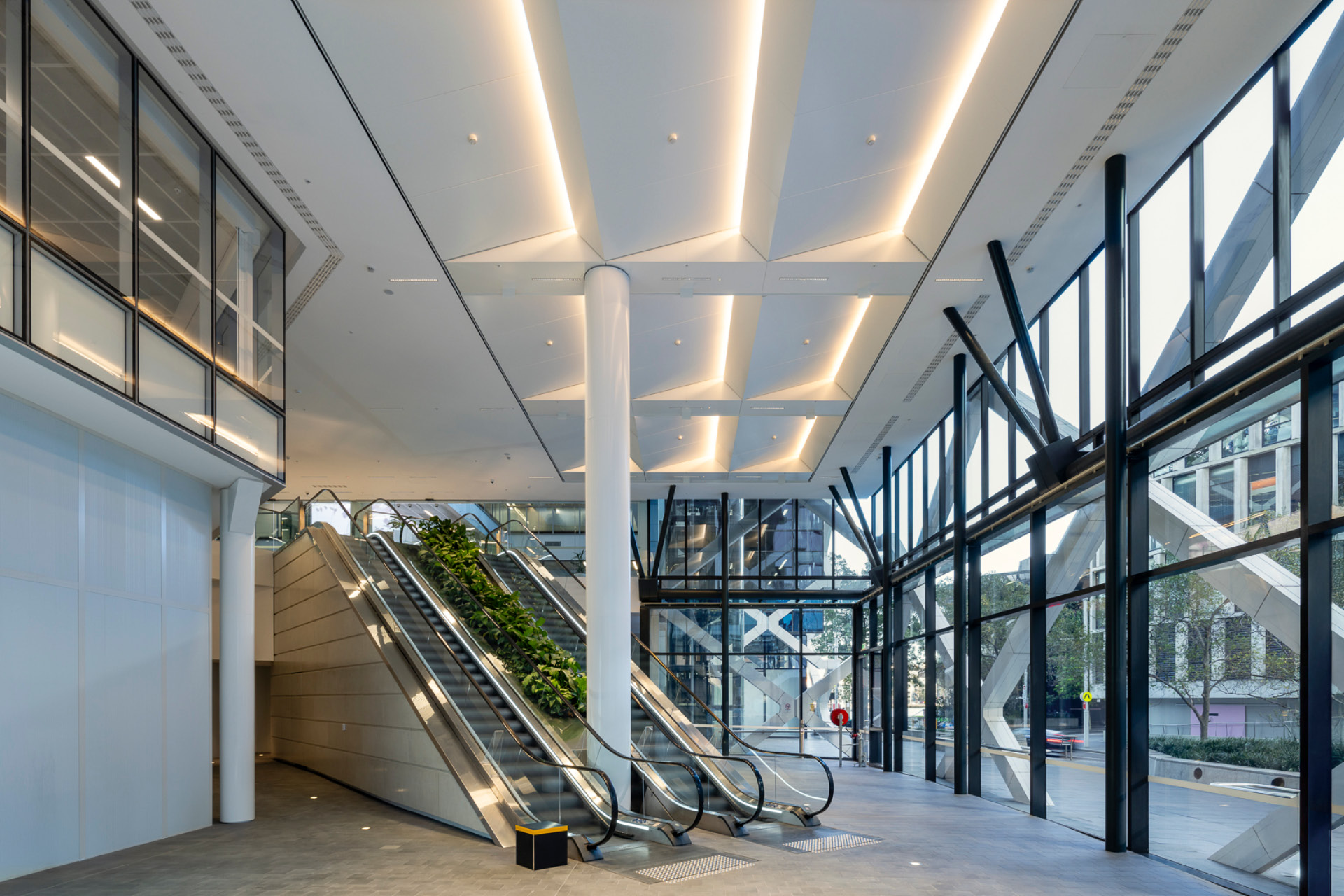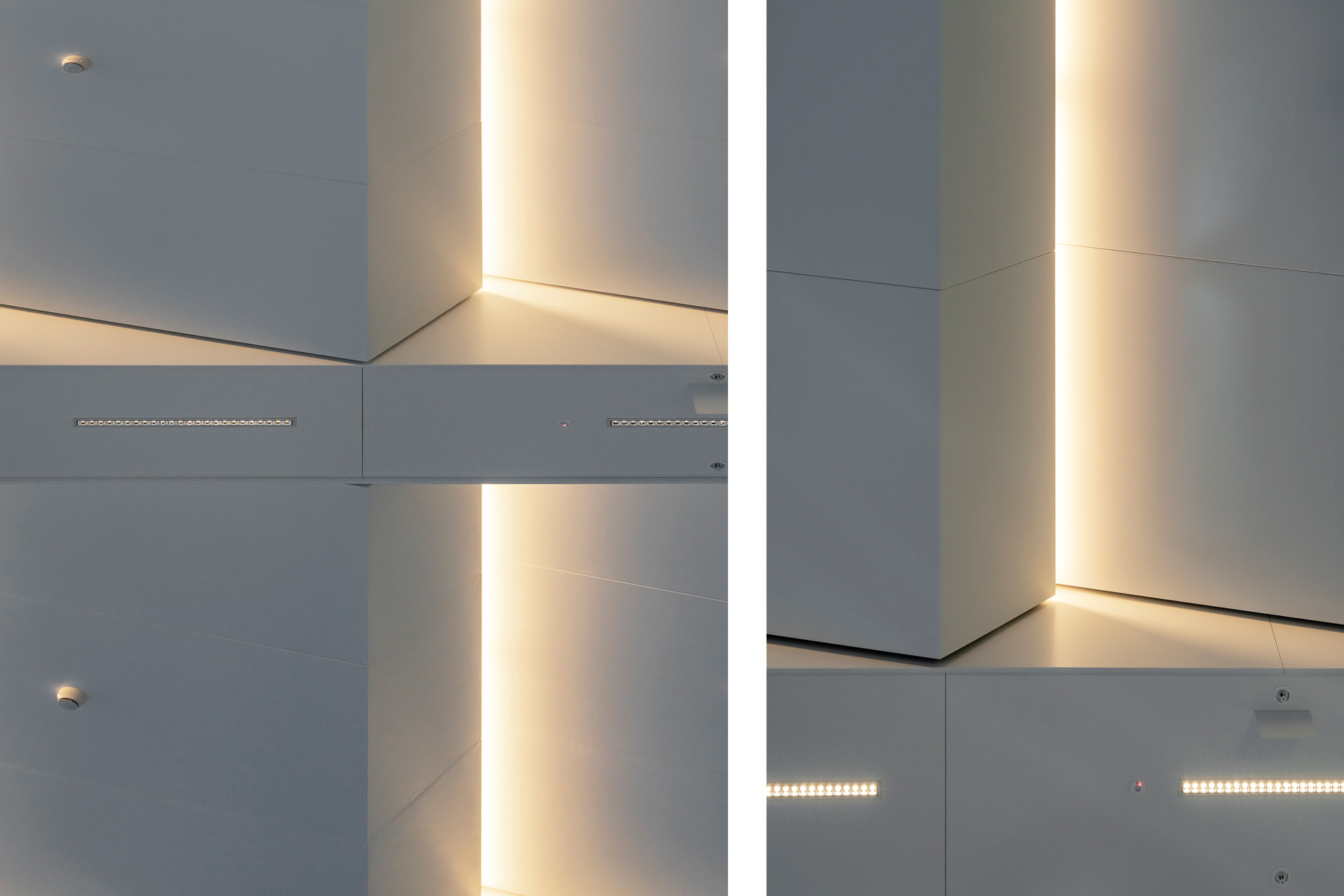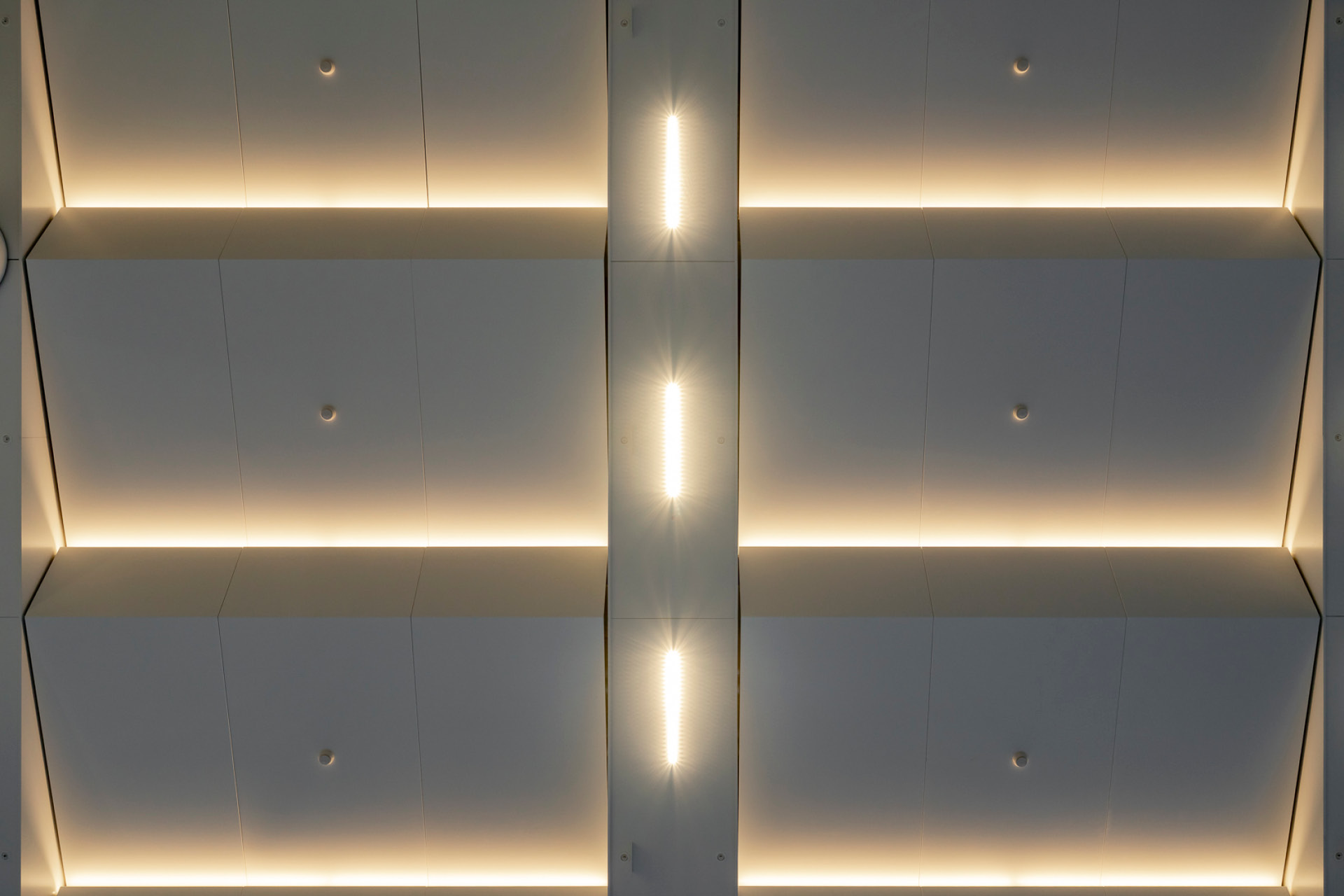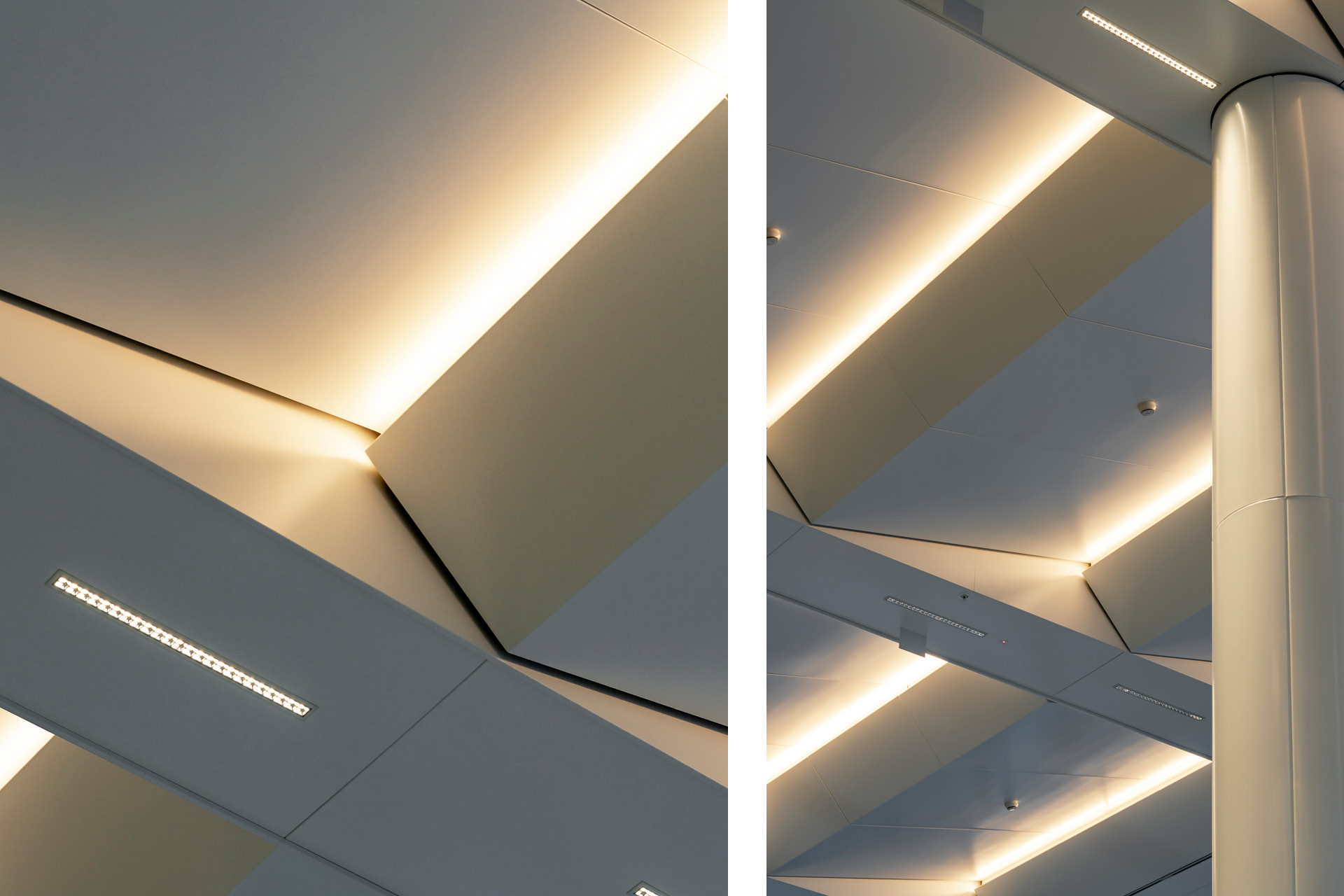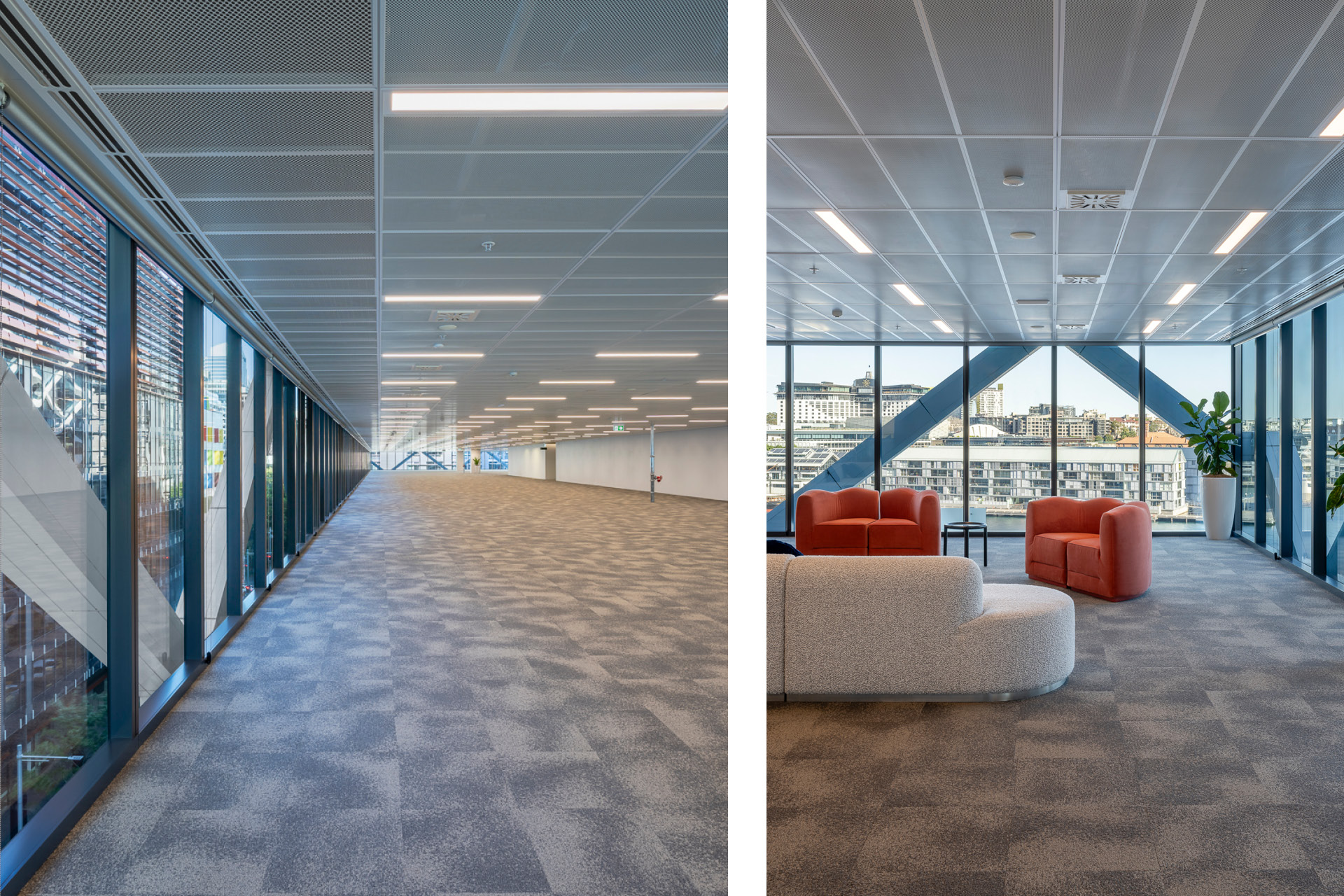1 Shelley St
The commercial upgrade of 1 Shelley St required ceiling solutions that delivered both technical performance and architectural clarity across lobby and base build zones. We collaborated with the design and construction teams to deliver custom ceiling systems that responded to the brief, integrated services, and addressed on-site constraints.
In the two main lobbies, the brief called for a faceted ceiling with inclined panels and geometric vertical sections. These supported recessed lighting and created a refined, monolithic finish that complemented the plasterboard surrounds. Our adapted Enterprise 310 system met these goals with large cranked panels and integrated service channels between bays. A custom 10mm perimeter detail framed the ceiling and completed the design.
The panel size and geometry required a careful installation approach. To resolve this, we developed special carrier extrusions and J-bars to ensure safe, efficient handling and alignment. With ceiling heights varying across the space, service channel walls were also designed to a minimum height to eliminate visible gaps and maintain a clean visual line.
For the base build refurbishment, we supplied our Enterprise 200 system, working to match the colour and perforation pattern of the existing ceiling. This allowed for visual continuity while updating the ceiling infrastructure.
Services coordination was intensive, but our early-stage detailing, prototyping, and hands-on support kept the project on track.
1 Shelley St demonstrates our ability to deliver precision ceiling systems that respond to complex geometries, tight integration needs, and refined design outcomes in high-traffic commercial environments.
Client:
Charter HallDesign:
Woods BagotBuilder:
BuildcorpPhotography:
Click Daniel CookDate:
21 July 2025
