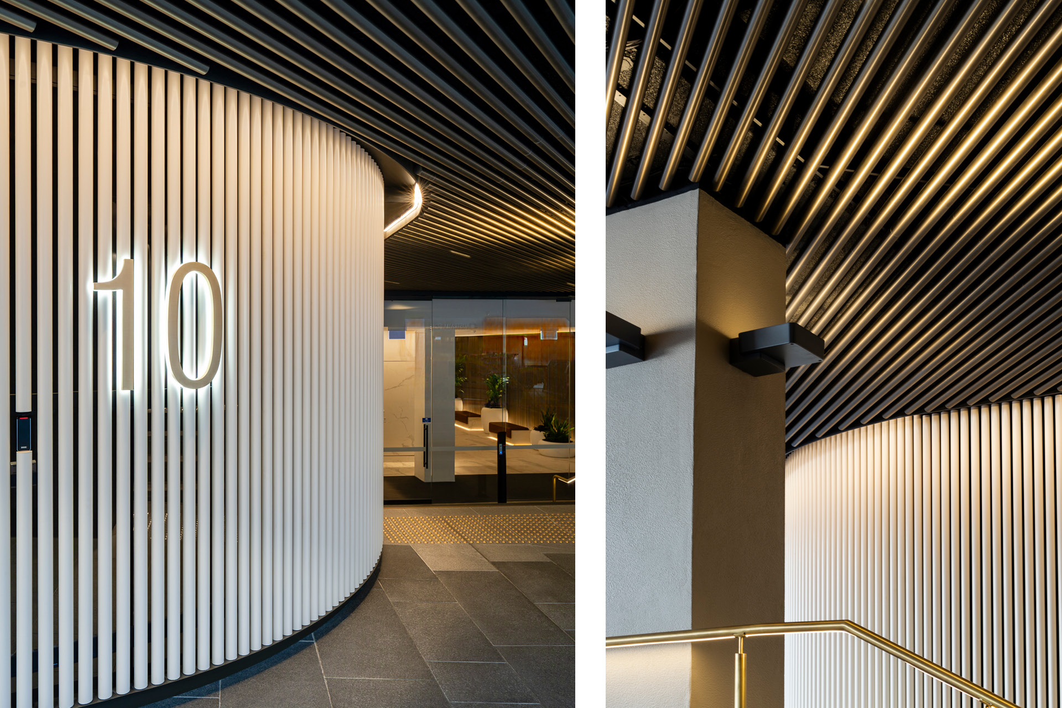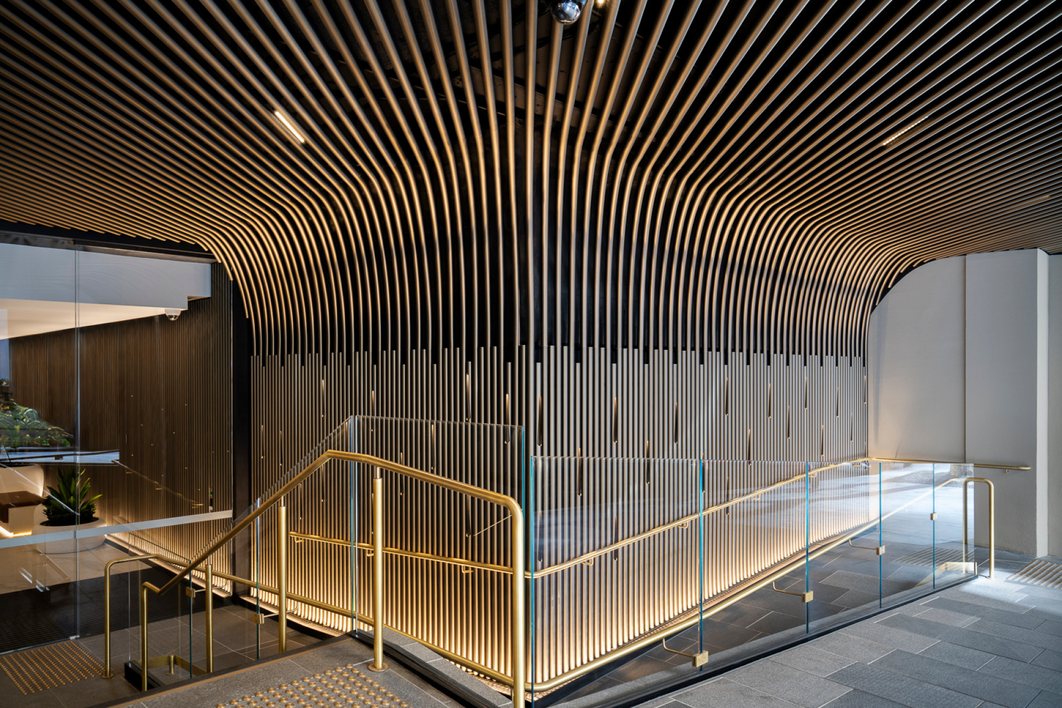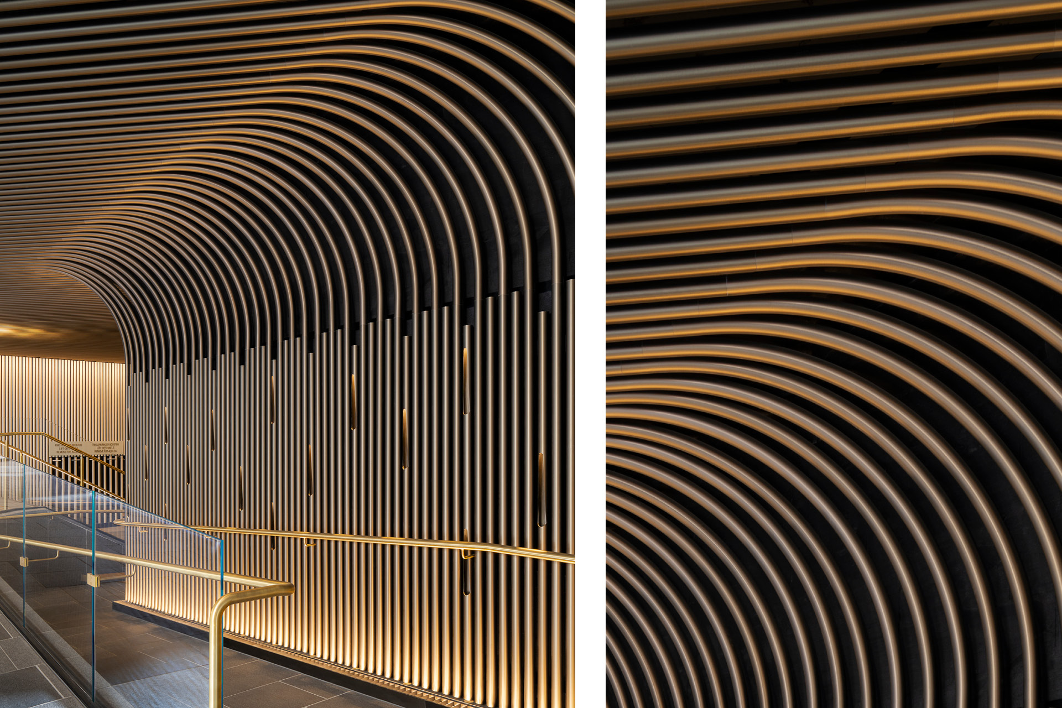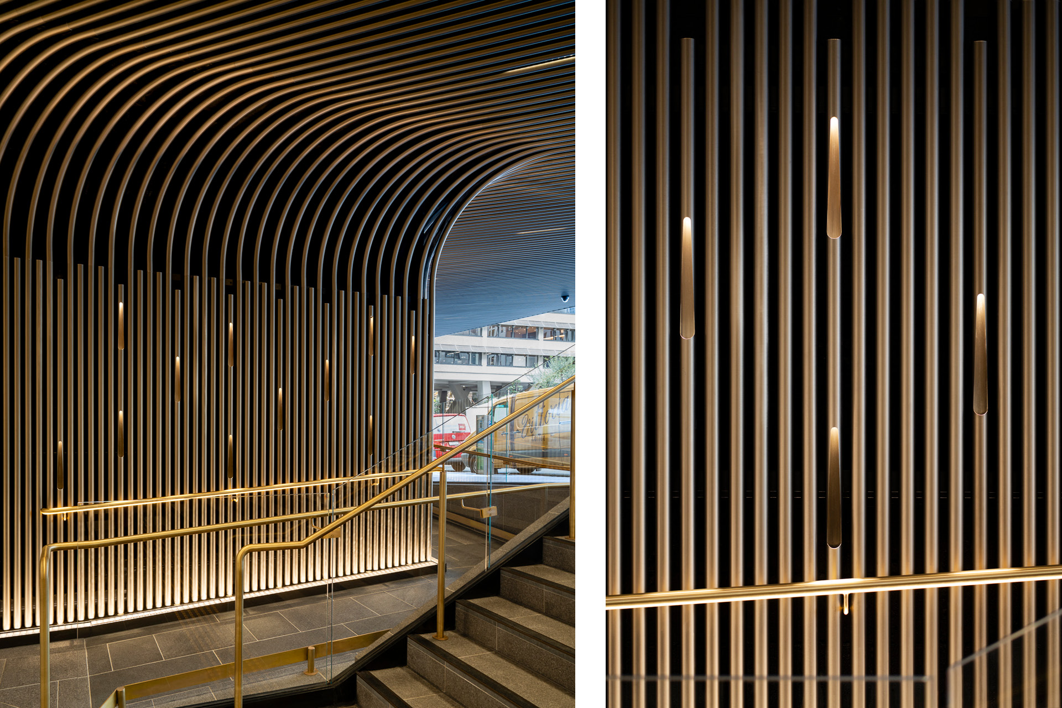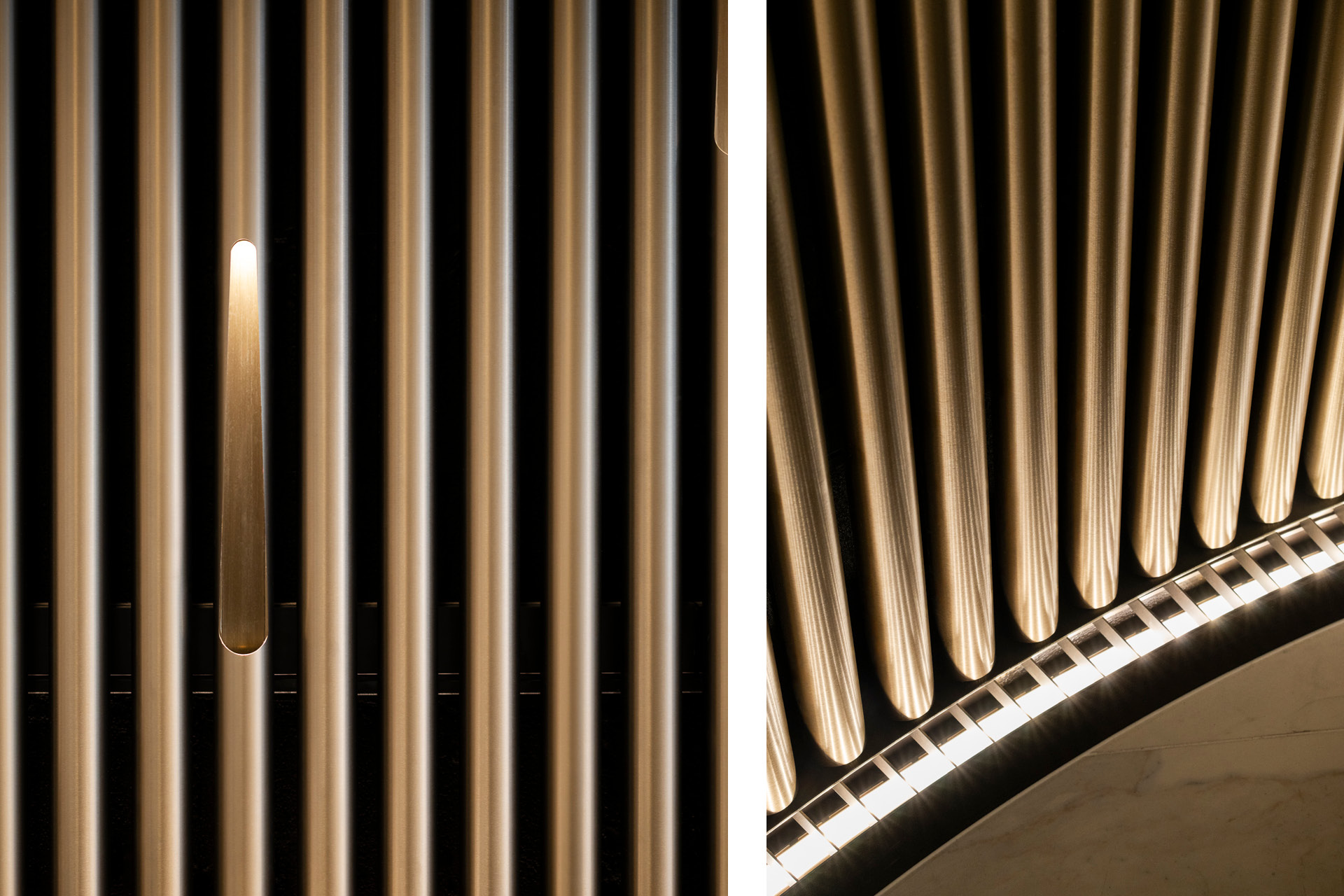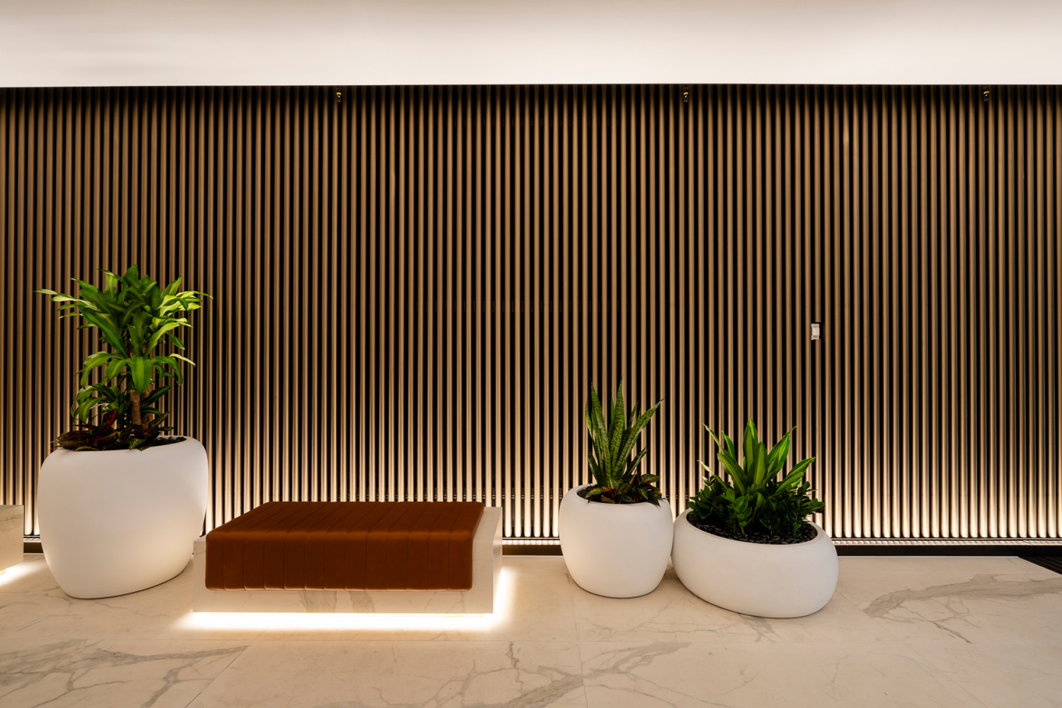10 Bond St
At 10 Bond, the design team envisioned a seamless, sculptural transition from wall to ceiling using radiating tube profiles. The concept featured metal tubes rising vertically before angling out at 45 degrees—creating a dynamic visual that guides the eye from wall to ceiling in one continuous gesture.
We delivered a bespoke Enterprise 600 wall-to-ceiling system that made this striking effect possible. The solution allows each tube to rotate as required, minimising joints and eliminating visible grid components. This approach preserved the clean, uninterrupted geometry and fulfilled the architectural intent with precision.
Two sides of the space feature ‘firefly’ lights embedded within cut-outs in the wall tubes. We designed special anodised inserts with brushed internal faces to house these fittings. Each firefly assembly was preassembled and fixed from behind, keeping the design clear and uncluttered.
As a street-level refurbishment, the project called for careful adjustment to varying floor-to-ceiling heights. We rationalised tube lengths and coordinated closely with lighting positions to ensure precise alignment. We also designed a concealed lighting trough extrusion to uplight the curved walls.
Additional features include candlestick splices to transition from vertical wall tubes to angled ceiling profiles, custom plates to integrate above lift doors, and concealed brackets that support the prominent corner tubes.
The builder and architect praised both the result and the system’s simplicity. Installation moved smoothly and the final outcome met the vision exactly—quick, clean, and beautifully executed.
10 Bond is a strong example of how technical problem-solving, product design, and architectural collaboration can come together to achieve a complex design vision with clarity and finesse.
Client:
InvestaDesign:
Curzon + PartnersBuilder:
Girvan GroupPhotography:
Click Daniel CookDate:
23 July 2025
