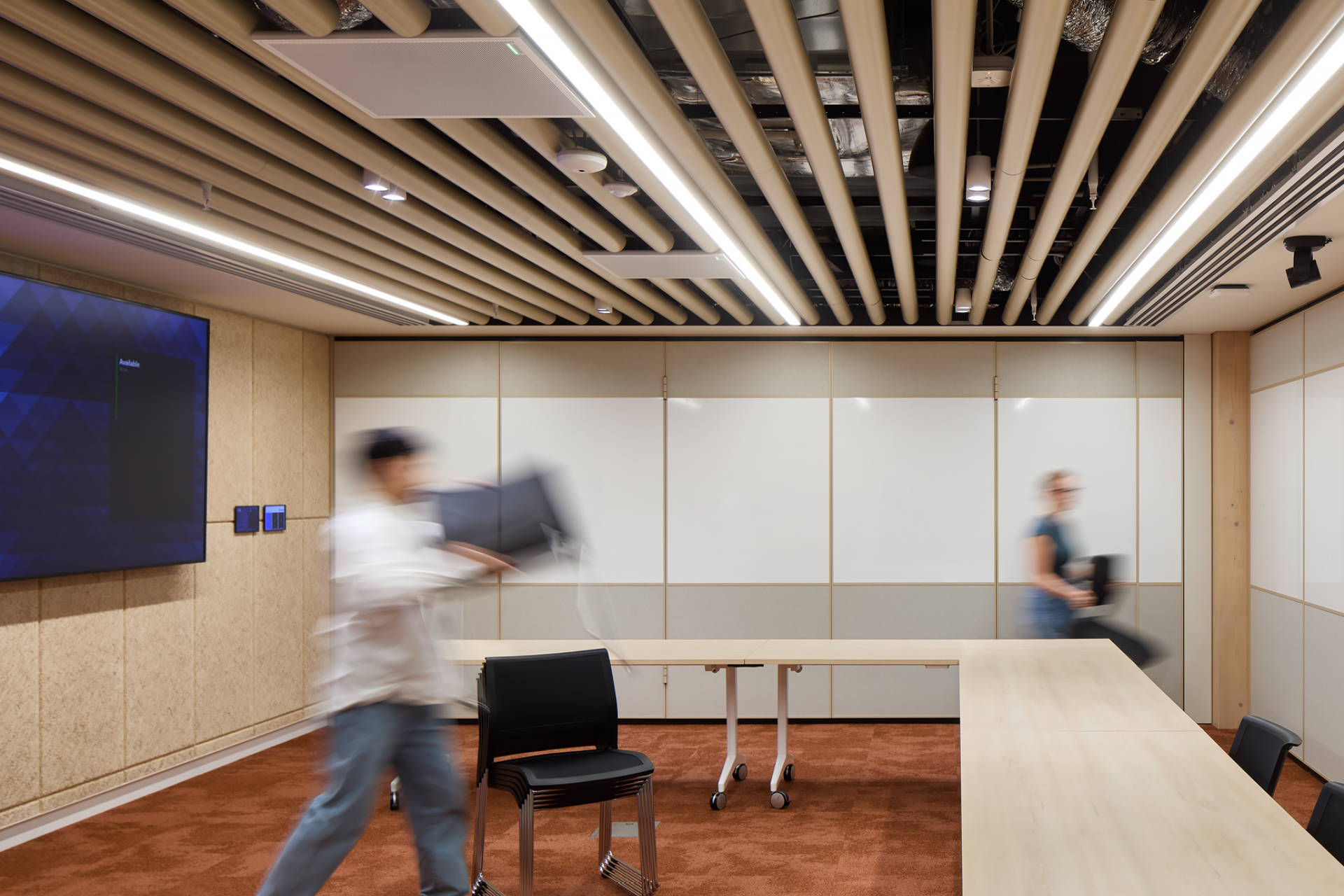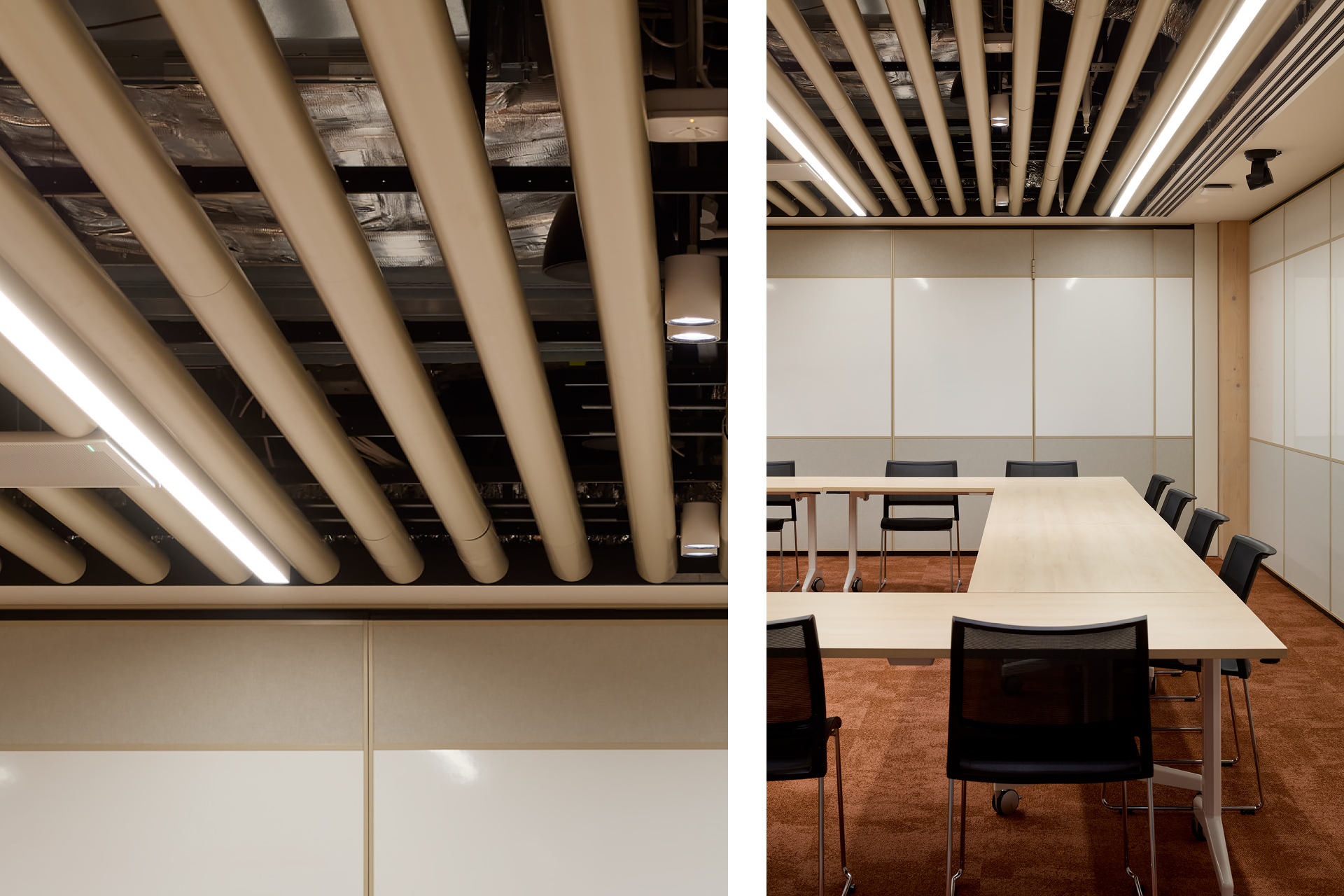Ausgrid
The new Ausgrid head office at 42 Honeysuckle Drive reflects the company’s commitment to strategic growth in the Newcastle and Northern region. Designed to provide a modern and sustainable workplace, the uniquely constructed laminated timber building sets a new benchmark for office design.
Our team was engaged to design a bespoke tube ceiling system for the multi-function and large meeting rooms. We developed a 100mm diameter tube ceiling, tailored specifically to meet the project’s design and functional requirements. To ensure precision, we created a new die at our factory and installed a prototype in our studio, allowing for thorough evaluation before full-scale production.
One of the key requirements of this project was meeting tight lead times while maintaining cost-effectiveness. Our ability to rapidly develop and refine the bespoke ceiling solution played a crucial role in the project’s success. Working closely with project team, we ensured the ceiling system integrated seamlessly with the building’s structure and aesthetic vision.
The final result is a high-quality ceiling solution that not only enhances the contemporary interior finish but also aligns with the sustainable principles of the building. The custom tube ceiling adds architectural depth and character, creating a visually striking yet functional feature within the space.
The Ausgrid tube ceiling design showcases our expertise in bespoke metal ceiling solutions, reinforcing our reputation for delivering innovative, high-performance systems—on time and within budget. This project highlights our commitment to precision, collaboration, and sustainability, ensuring a lasting impact on modern workplace design.
Client:
AusgridDesign:
Studio P3Builder:
ShapeProduct:
BespokeYear:
2024Photography:
Luc RemondDate:
21 January 2025
Category:


