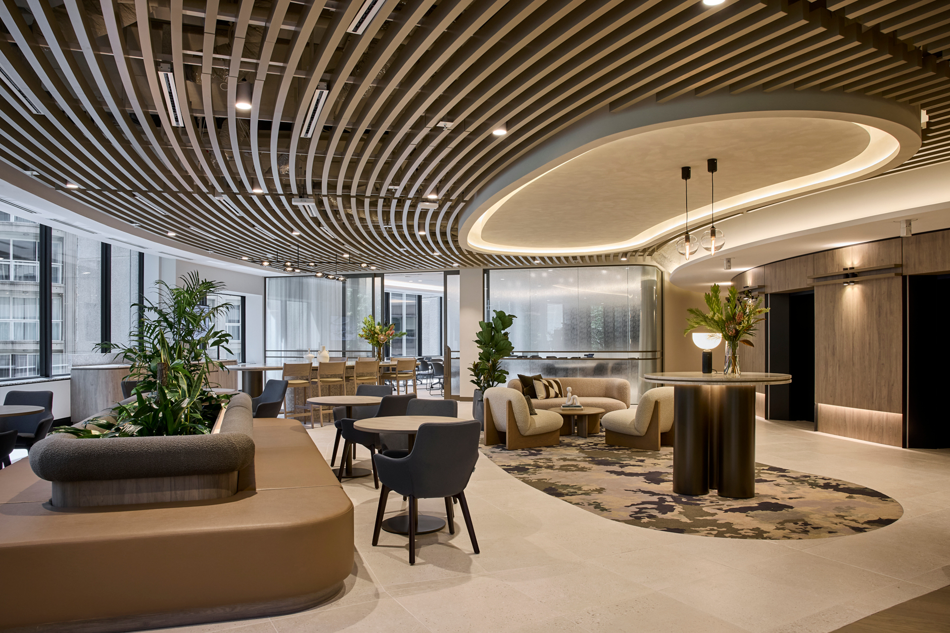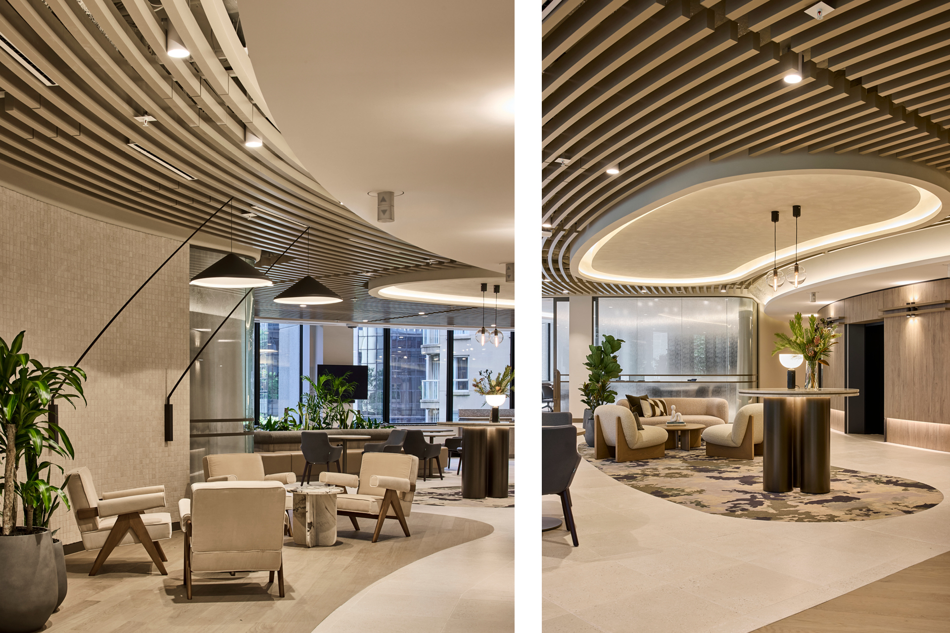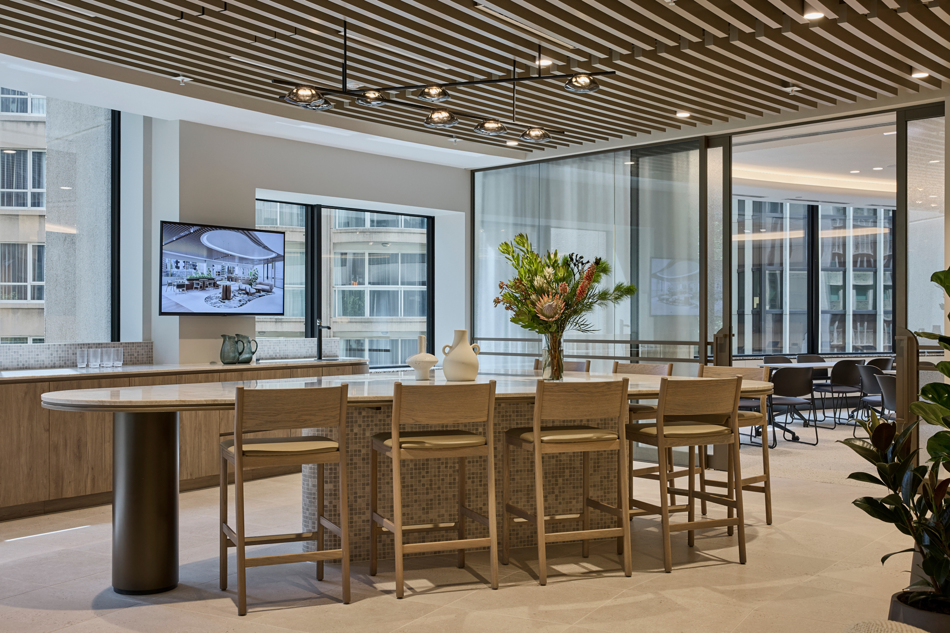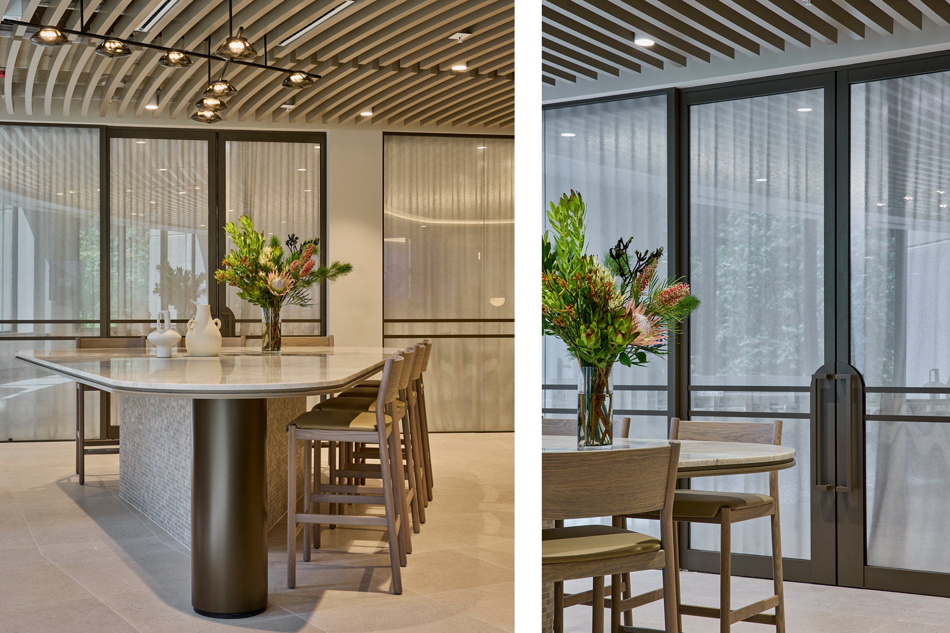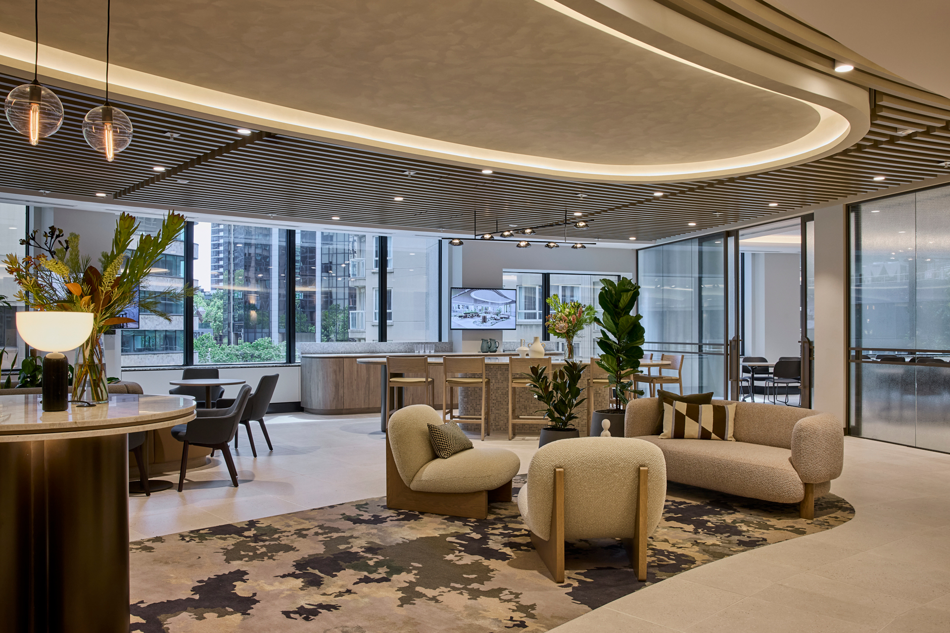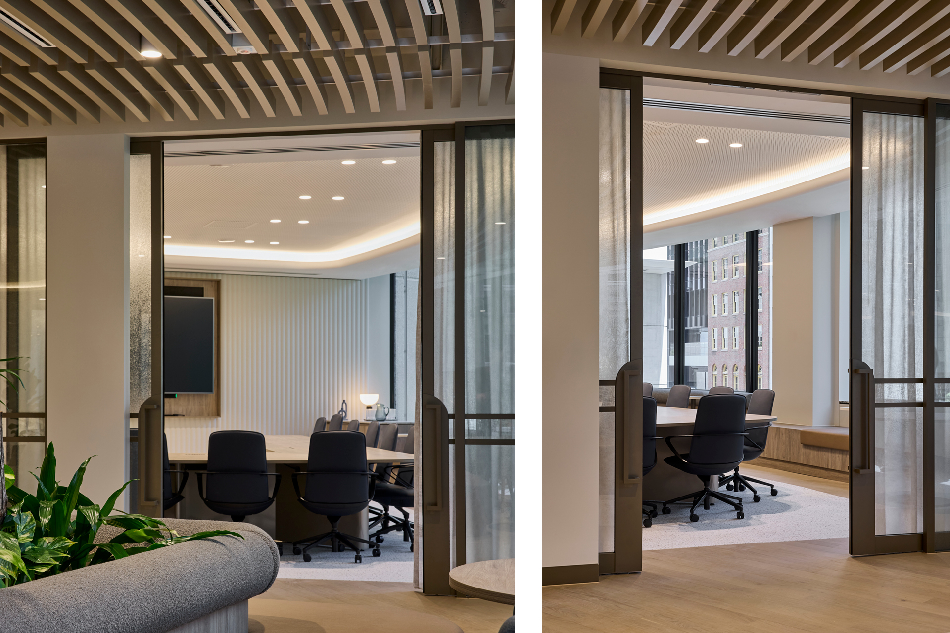Australia Square
The architect approached us to design a linear batten ceiling for the Australia Square fit-out. Initially, the design specified straight battens, which would have created a staggered layout due to the building’s distinctive circular structure. Recognising the need for a more refined and visually cohesive solution, we proposed an innovative curved batten ceiling that would seamlessly follow the building’s contours. This required each extruded batten to be curved to a unique radius, creating a fluid, dynamic aesthetic that enhanced the architectural intent of the space.
Our team worked closely with the client and architects to refine the design and engineering, ensuring that the custom batten solution not only complemented the building’s geometry but also aligned with the project’s budget and timeline. The client embraced our proposal, as it provided a high-impact visual feature while maintaining practical installation and cost-efficiency.
Engaged late in the project timeline, we took proactive measures to mitigate potential delays. To keep the project on schedule, we made the strategic decision to air freight key components, ensuring timely delivery and seamless execution. This logistical solution minimised risks and allowed the installation to proceed without disruption.
The final result is a striking curved batten ceiling that enhances the architectural integrity of Australia Square, reinforcing its distinctive design while delivering a sophisticated, high-quality finish. This project highlights our expertise in custom ceiling solutions, demonstrating our ability to combine innovation, precision, and efficiency to meet the unique demands of complex architectural spaces.
Client:
DexusDesign:
Gray PuksandBuilder:
Girvan GroupProduct:
Bespoke, Enterprise 400Year:
2024Photography:
Pablo VeigaDate:
30 October 2024
