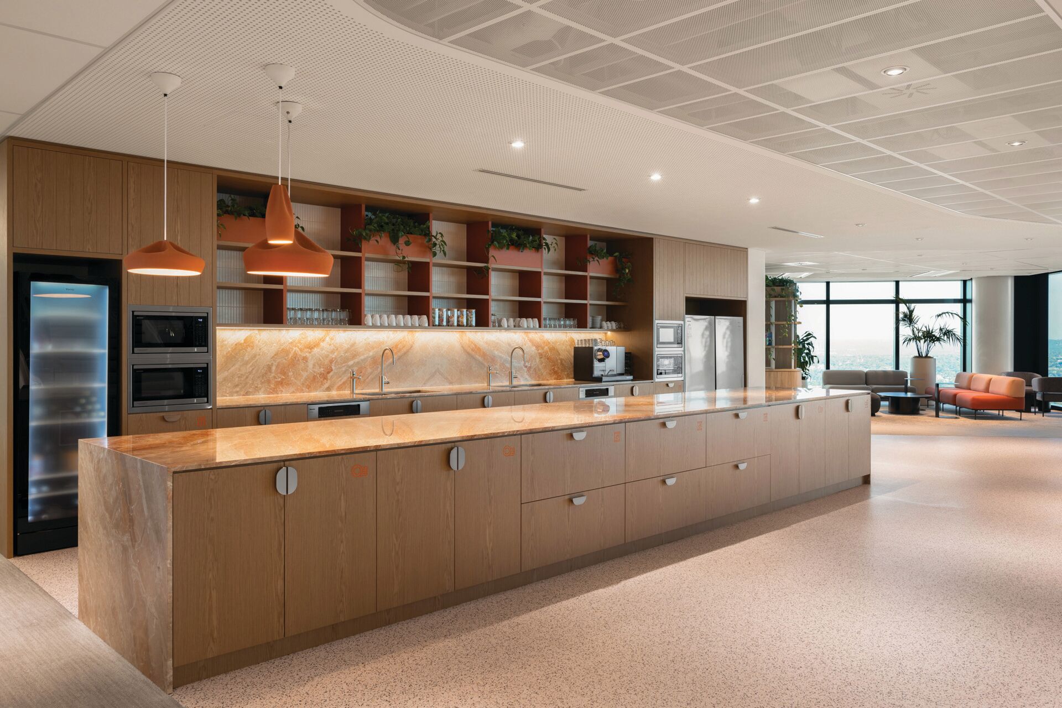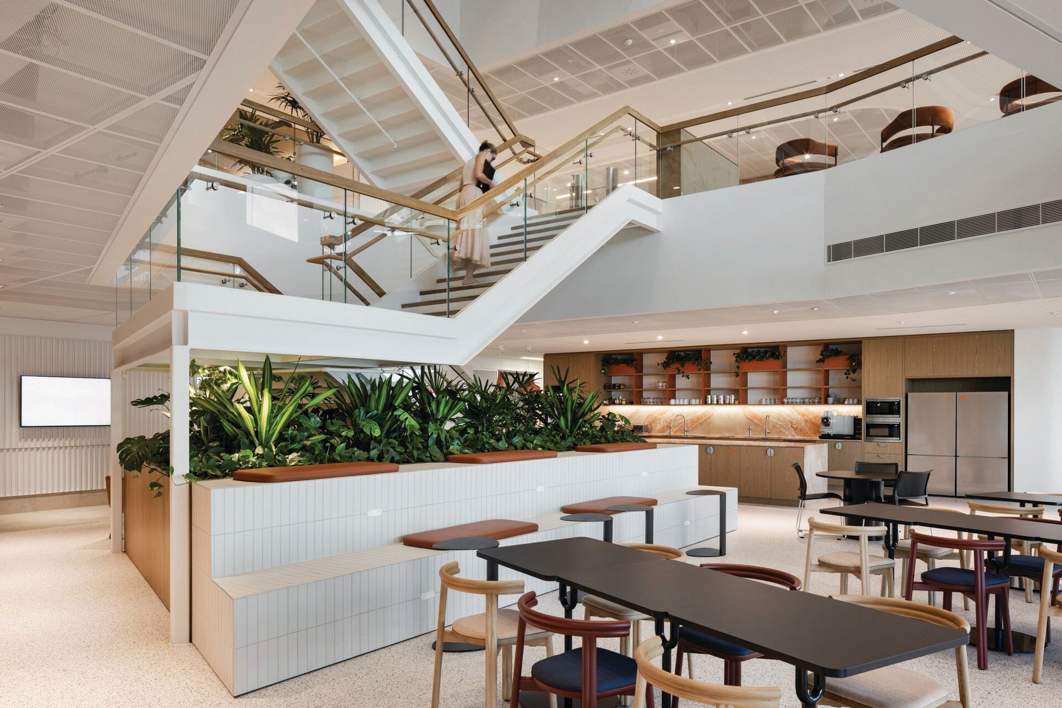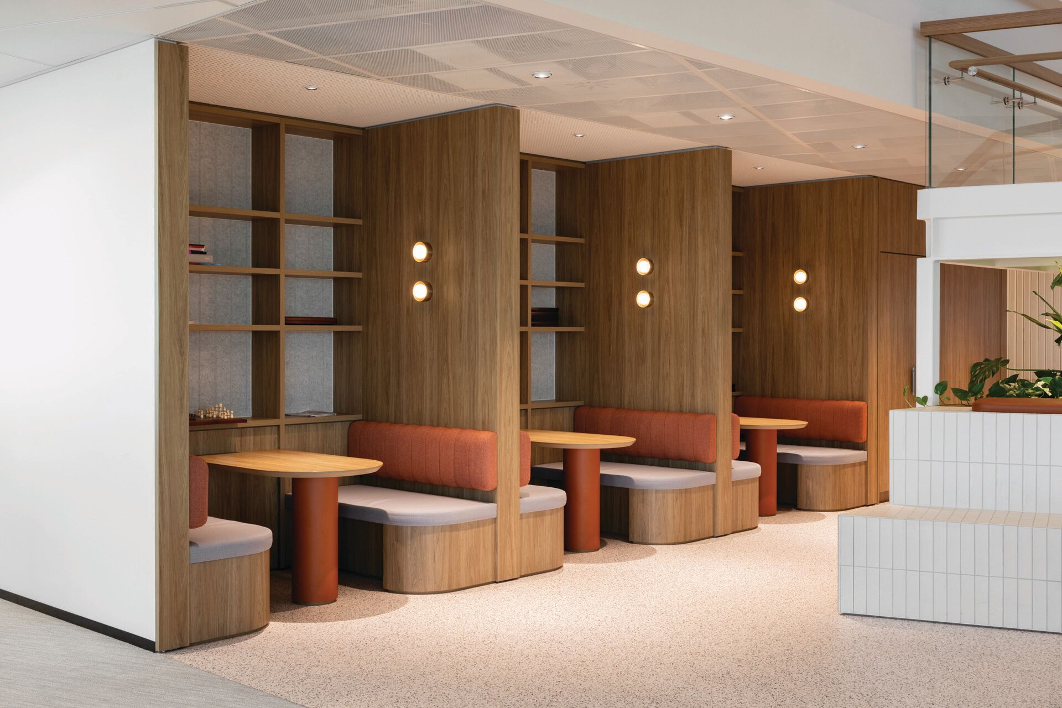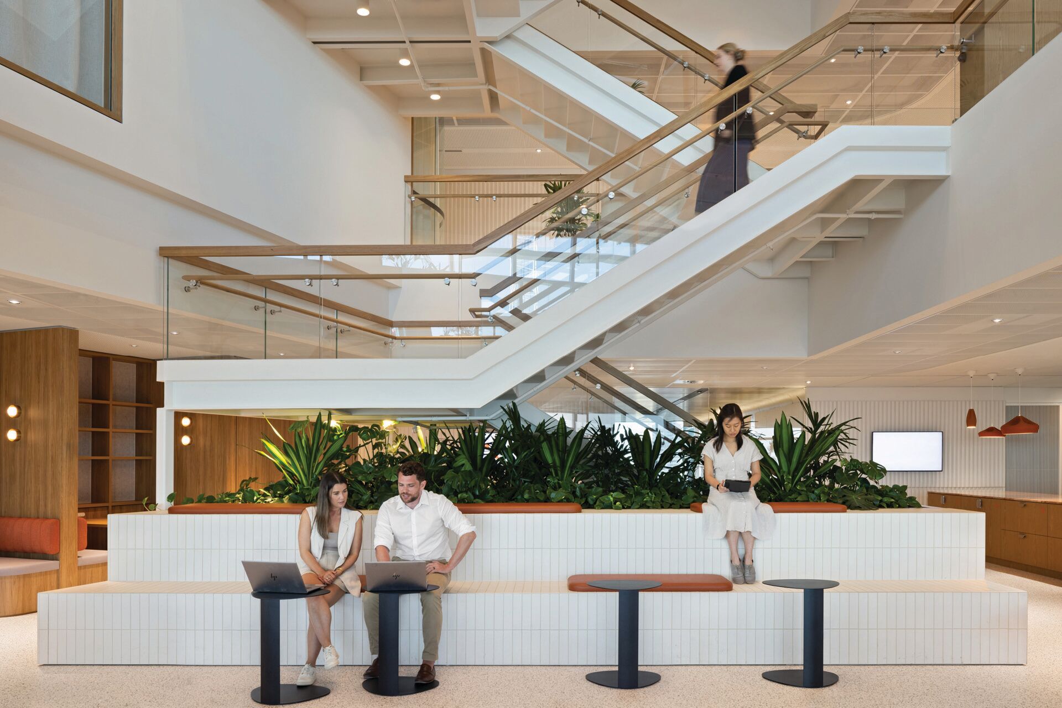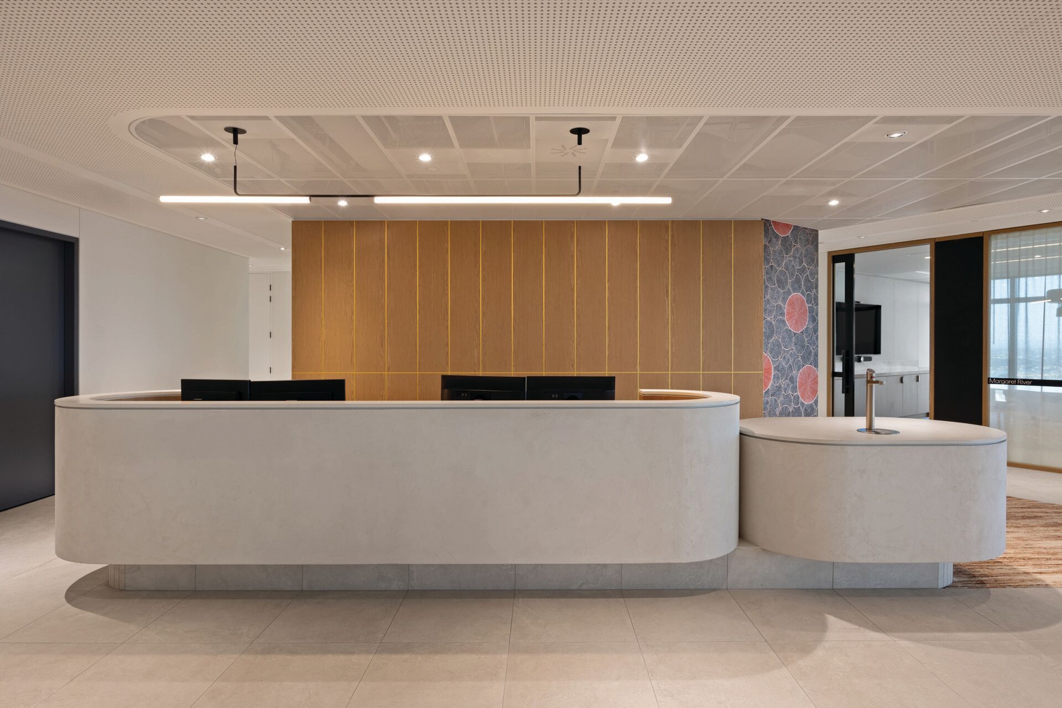Betashares
As Betashares continues to expand, their Sydney based headquarters required a workspace that meets their current operational needs but also supports future growth. The design balances sophistication with flexibility, creating an environment that encourages collaboration, productivity, and connection. A carefully curated material palette introduces warmth and texture, enhancing both comfort and visual appeal.
To complement this vision, we supplied our Enterprise 320 perforated metal ceiling system for key communal areas, including the kitchen, breakout spaces, and reception. The perforated panel’s 51% open area without acoustic backing provided an open, airy feel while ensuring visibility to services above. Its hook-on T design provided a clean, monolithic aesthetic with a fully concealed grid, seamlessly integrating into the refined interior.
With a strict 8-week lead time, efficiency was crucial. By leveraging existing grid stock, we accelerated supply timelines while ensuring seamless installation. Our solution preserved the design intent while allowing practical access to services.
Through collaboration, we delivered a ceiling solution that enhances both the visual and functional qualities of Betashares HQ thoughtfully designed workplace.
Client:
BetasharesDesign:
GroupGSAProject Manager:
GenerateBuilder:
MPAProduct:
Enterprise 320Year:
2025Photography:
Rusty CrawshawDate:
17 March 2025
Category:
