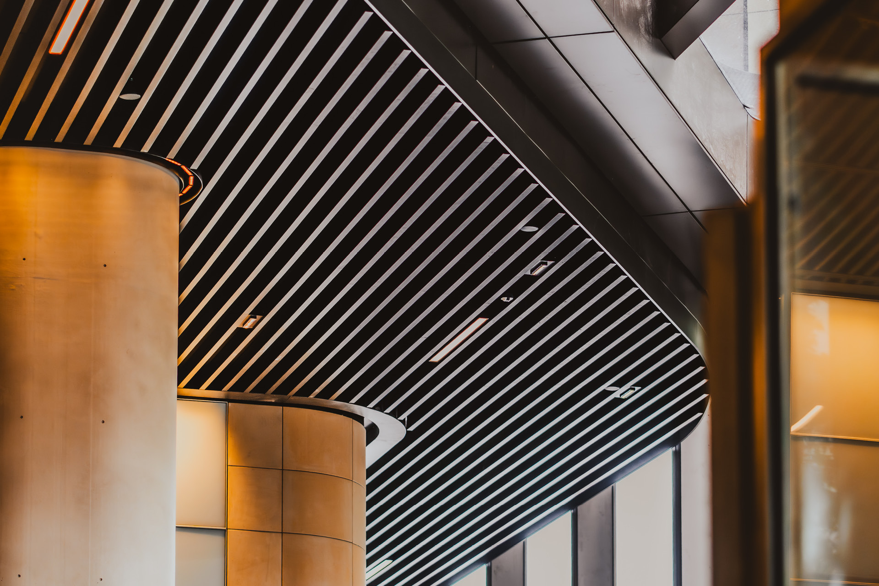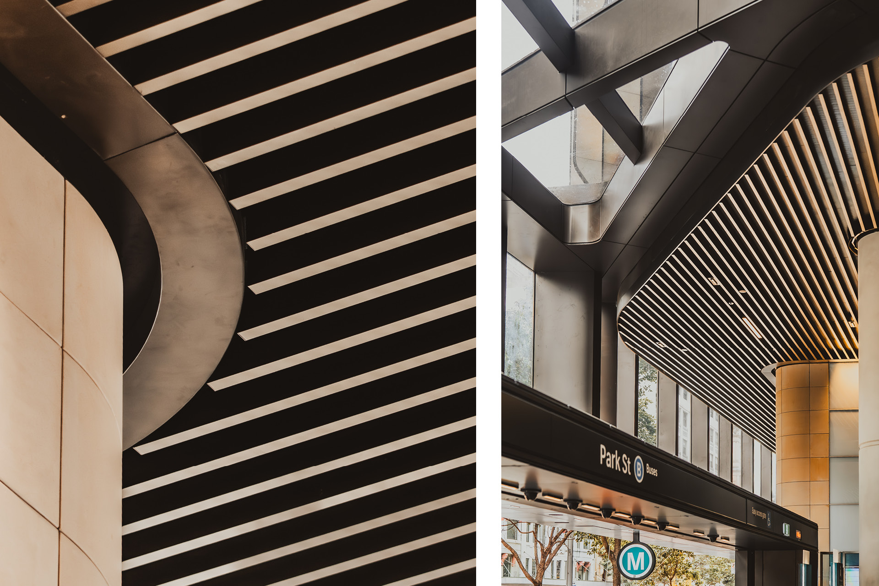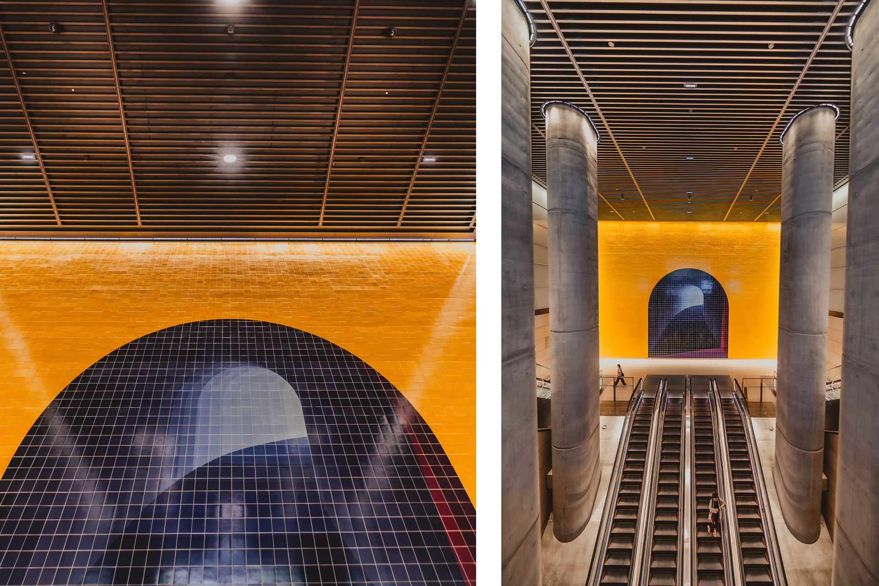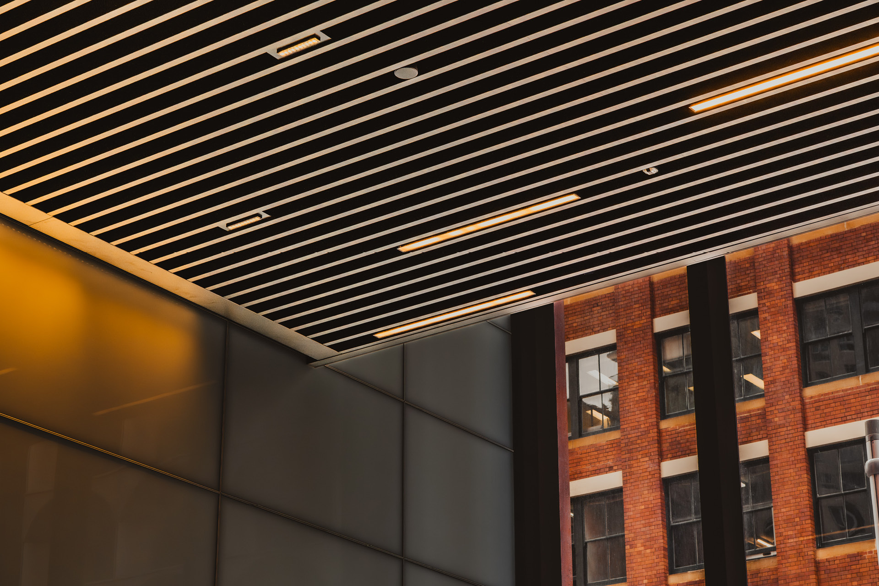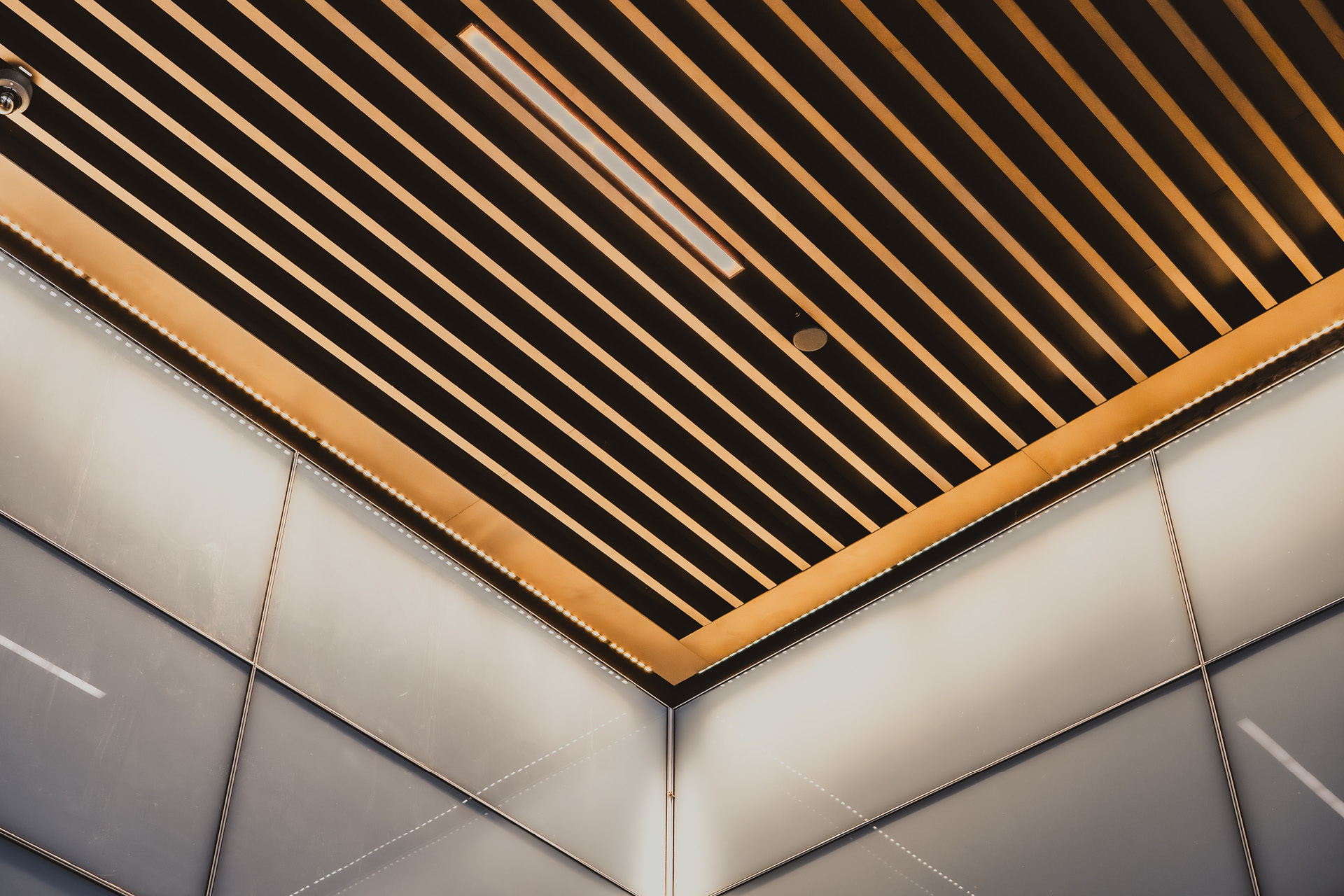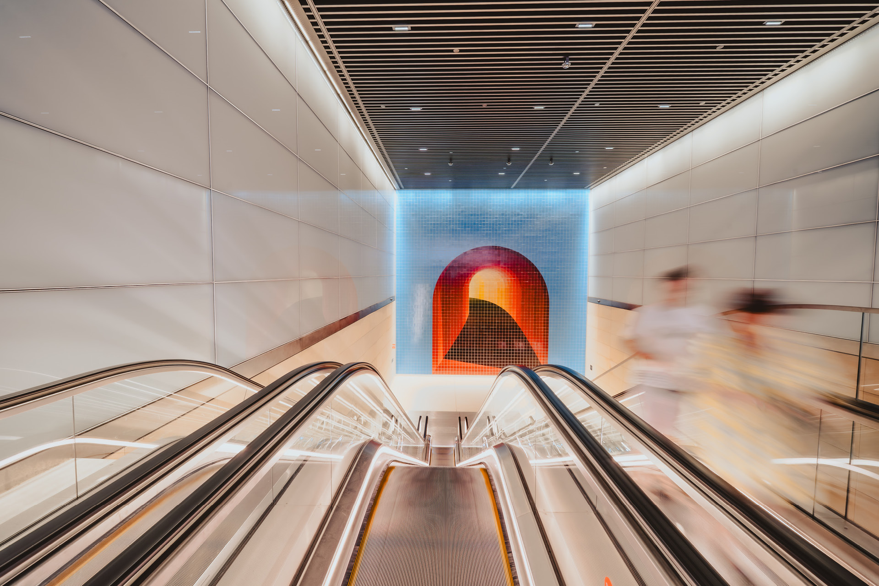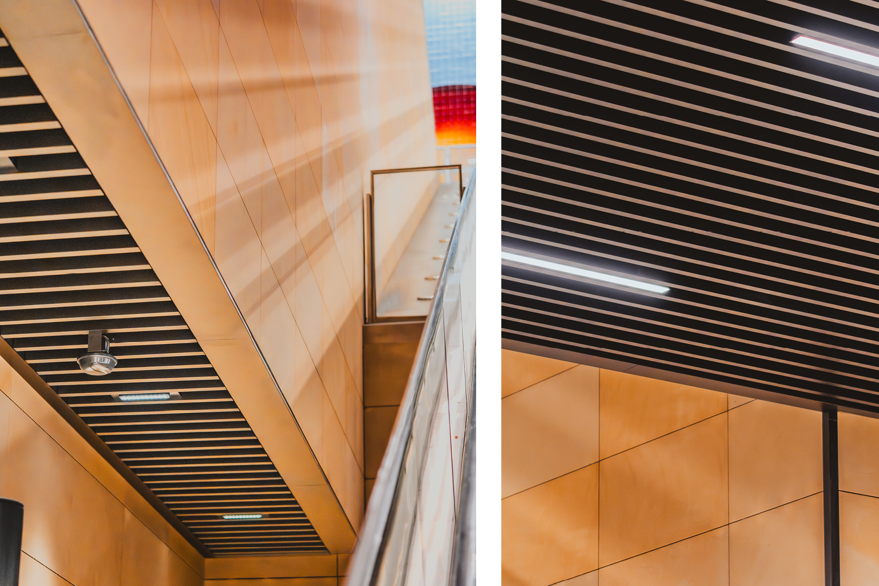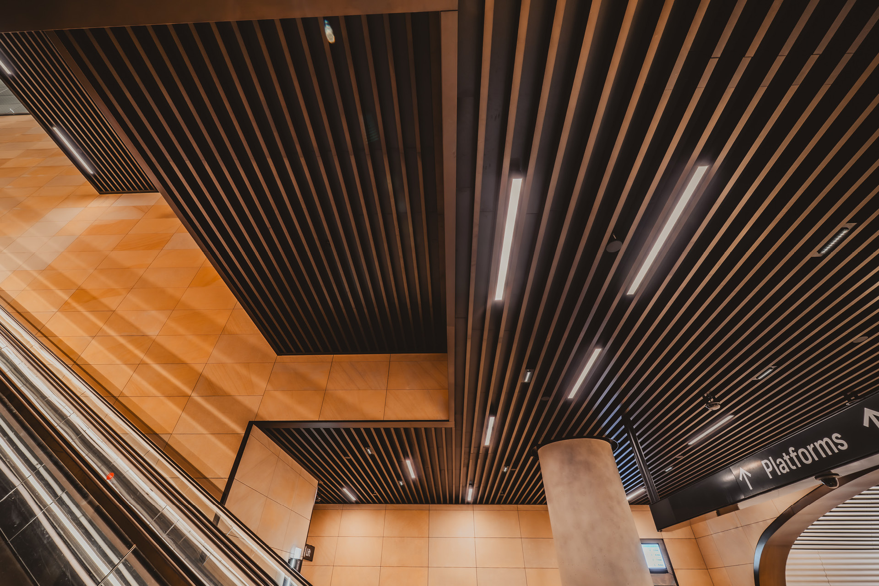Gadigal Metro Station
Gadigal Metro Station forms part of the Sydney Metro City and Southwest line and sits beneath one of the city’s busiest urban precincts. Anchored by the commercial tower Parkline Place, the station is a key node in Sydney’s expanding transport network.
Enterprise Architectural was engaged to design and manufacture ceiling systems for both the metro station entrances and the over station development. Our involvement began through Brighton and Foxville, later transitioning into direct collaboration with CPB Contractors. This partnership allowed us to work closely with the design team to coordinate setting-out, service integration, and installation details.
The station design brief called for a linear ceiling solution with a warm bronze finish—robust enough for semi-external conditions, yet refined enough to complement the architecture. We proposed the Enterprise 400 batten system for its versatility, durability, and ability to meet both technical and aesthetic criteria.
Its modular format enabled smooth integration of access panels and acoustic infills, while preserving a sleek and consistent batten alignment throughout. The system also allowed for streamlined installation across varying environments.
Our work at Gadigal Metro Station highlights the value of flexible design thinking in complex public infrastructure. The result is a ceiling solution that balances visual warmth with practical performance. It reinforces the architectural identity of the space while meeting the demands of a high-traffic environment.
By combining technical precision with architectural intent, we helped bring the vision for Gadigal Metro Station to life. Creating a functional, enduring, and visually cohesive solution at the gateway to one of Sydney’s busiest precincts.
Client:
NSW Government | Sydney MetroDesign:
Foster + Partners with Cox ArchitectureBuilder:
CPB ContractorsProduct:
Enterprise 400Year:
2024Photography:
Ground 9 ProductionsDate:
15 April 2025
Category:
