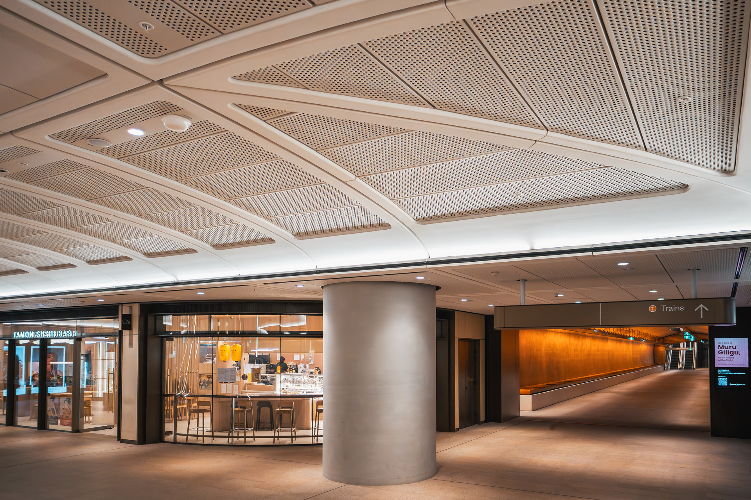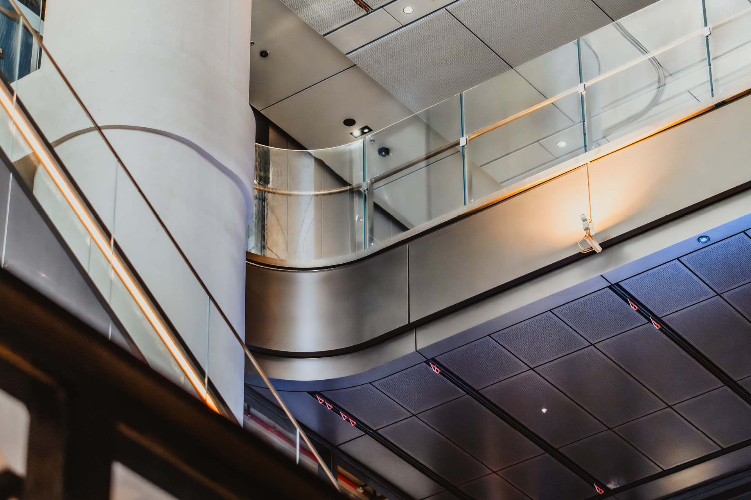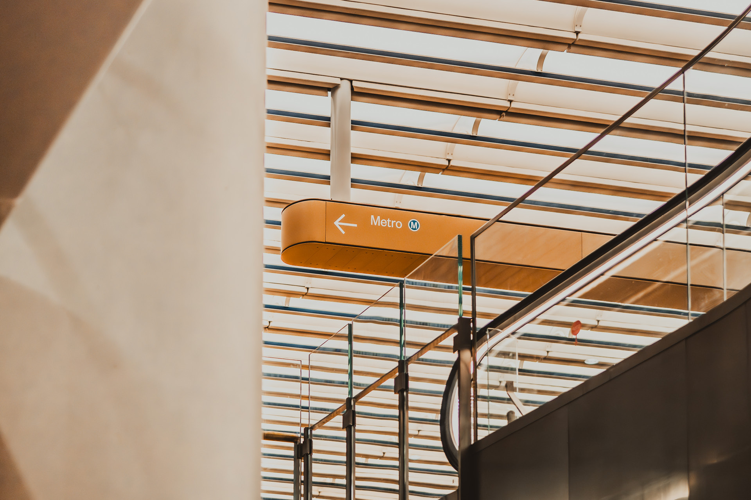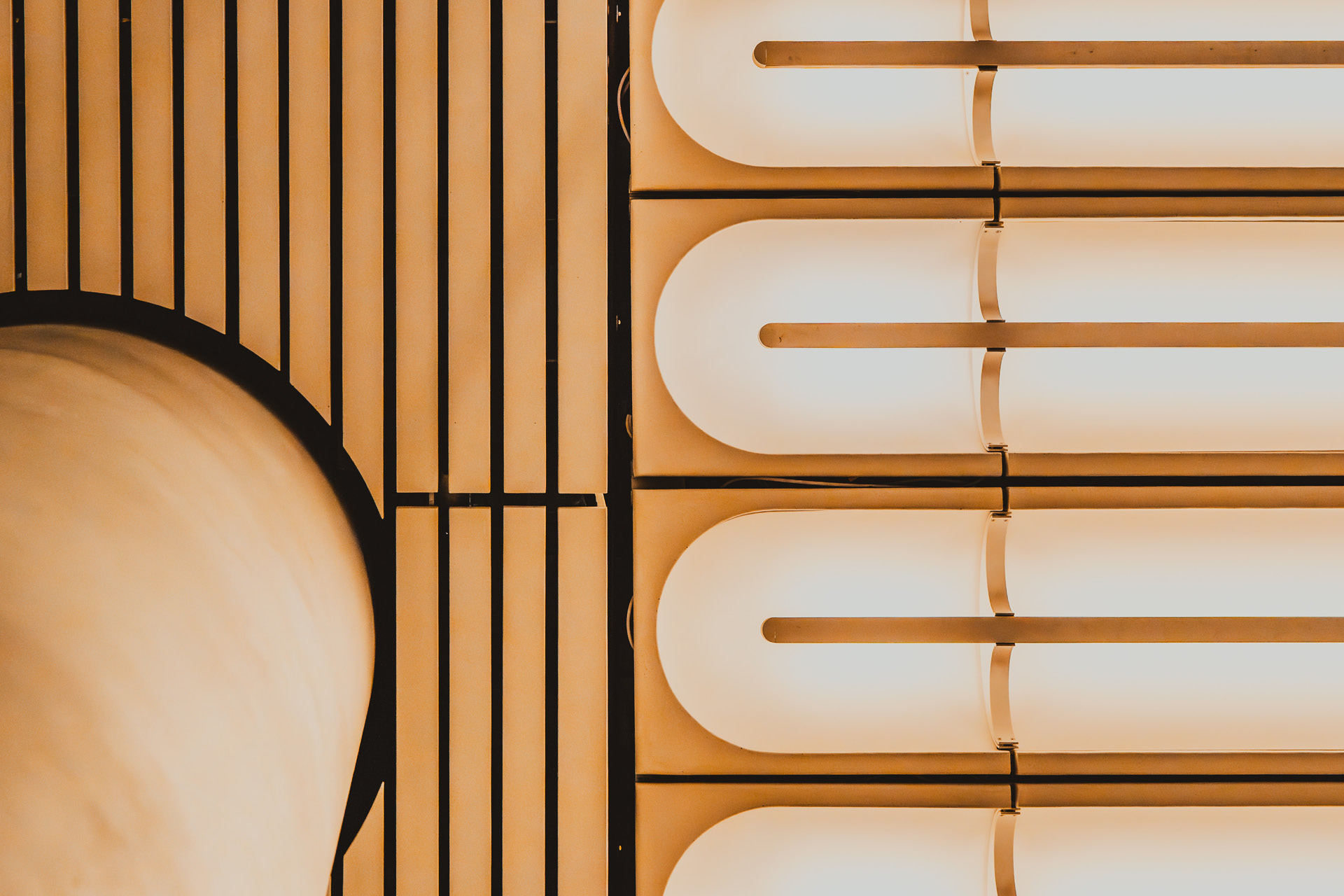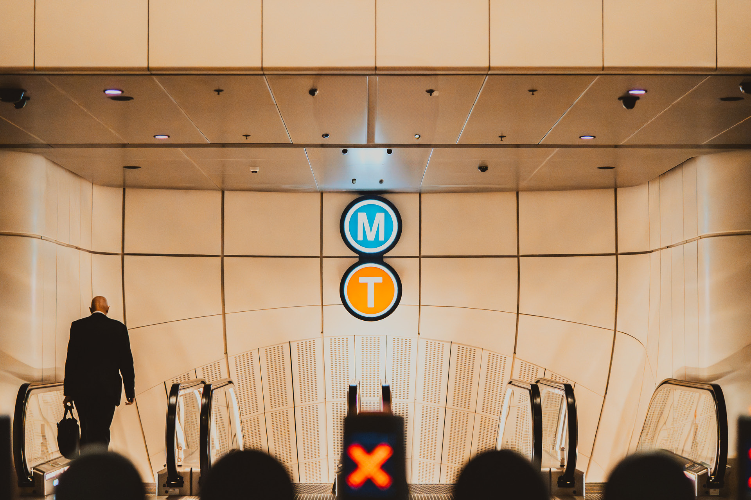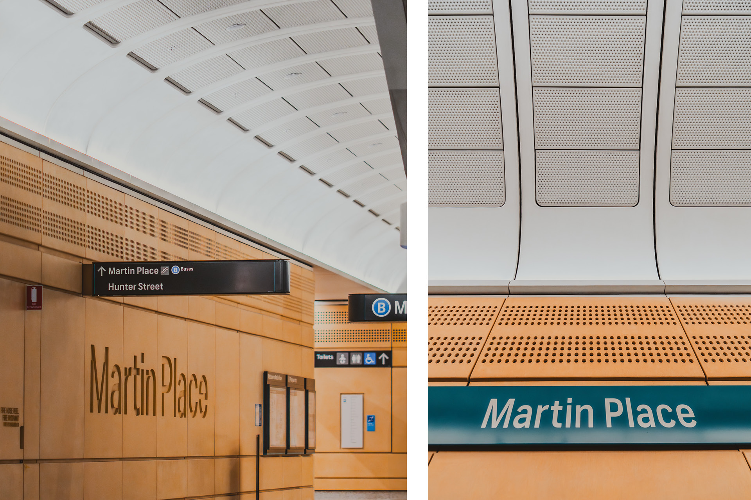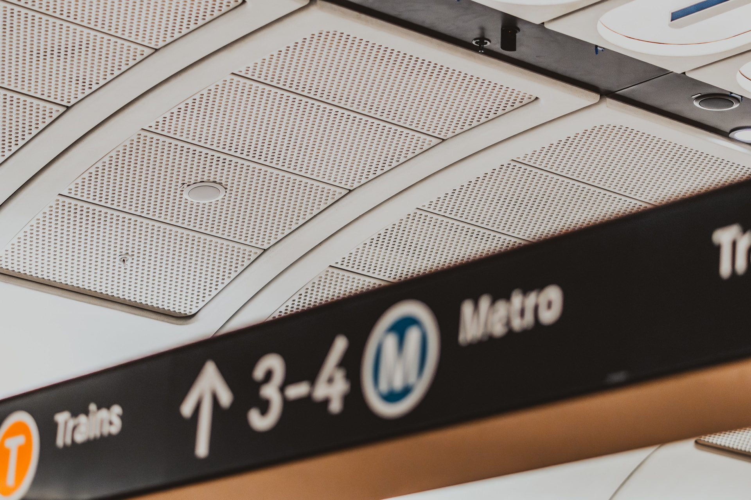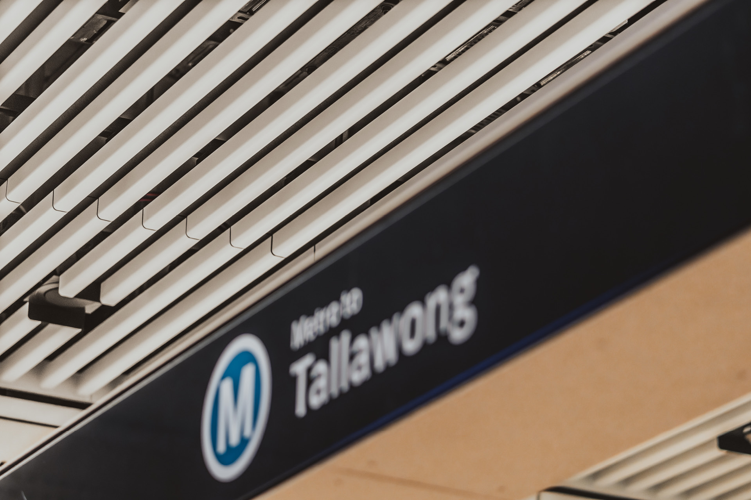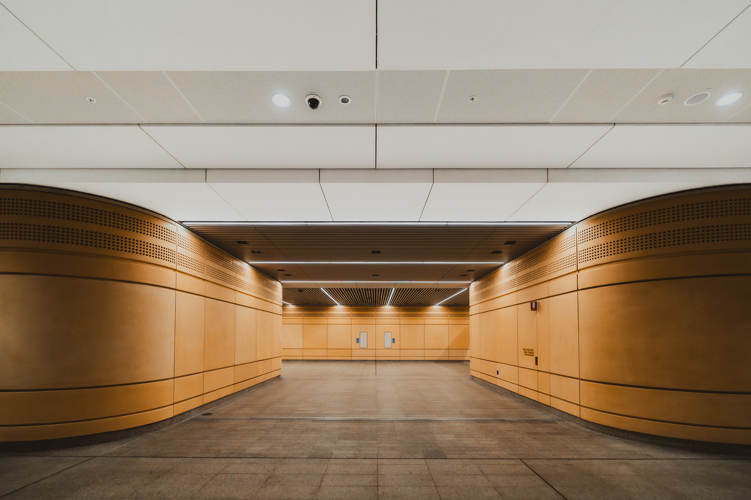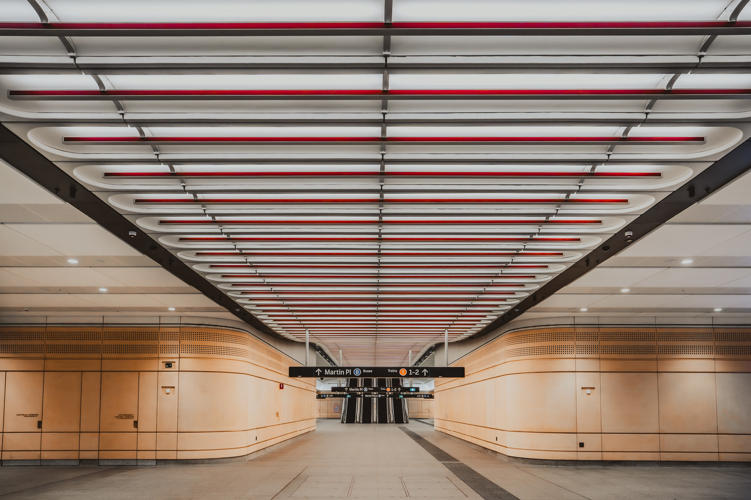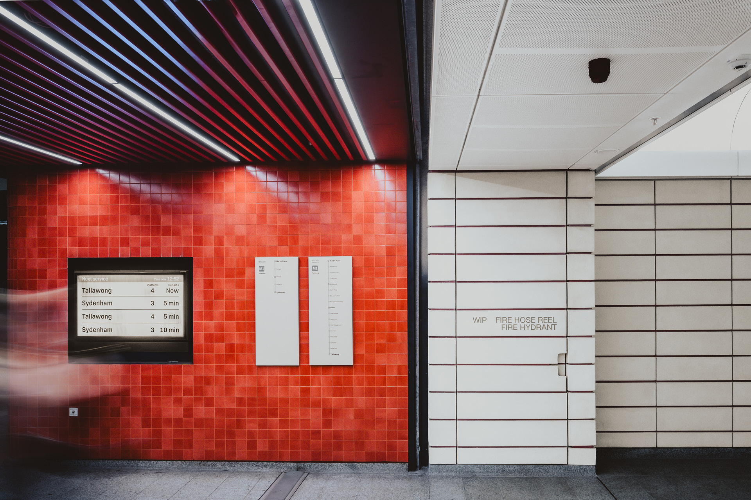Martin Place Metro Station
Martin Place Metro Station is a landmark transport hub in the heart of Sydney. The design reflects the historic and contemporary elements while merging seamlessly with the iconic architecture of the surrounding precinct. Enterprise Architectural was engaged to design and manufacture systems that form a central component of the station’s striking interior. From vaulted ceilings to bespoke wall panels, each aspect of our work contributed to the project’s unique identity.
The design paid homage to the nearby historic buildings, notably the Sydney sandstone tonality. A balanced mix of glass-reinforced concrete and metal ceiling systems defines the various zones across the station. The materials were selected to create a smooth transition between stone and metal, using matte and natural finishes to echo the surrounding architecture. Additionally, rounded panel edges and battens further softened the contrast between materials, ensuring a cohesive and seamless integration. Our metal ceiling and wall solutions were chosen for their design versatility while enabling integrated services, delivering exceptional acoustic performance, and allowing easy maintenance access.
Martin Place Metro Station sets a new benchmark in world-class infrastructure design. Through close collaboration and custom solutions, our ceiling and wall systems played a key role in shaping the station’s character. The result enhances both the functionality and visual impact of one of Sydney’s most important transport hubs.
Client:
NSW Government | Sydney MetroDesign:
GrimshawBuilder:
LendleaseProduct:
Enterprise 310, Enterprise 400, Enterprise 600, Enterprise BespokeYear:
2024Photography:
Ground 9 ProductionsDate:
15 April 2025
