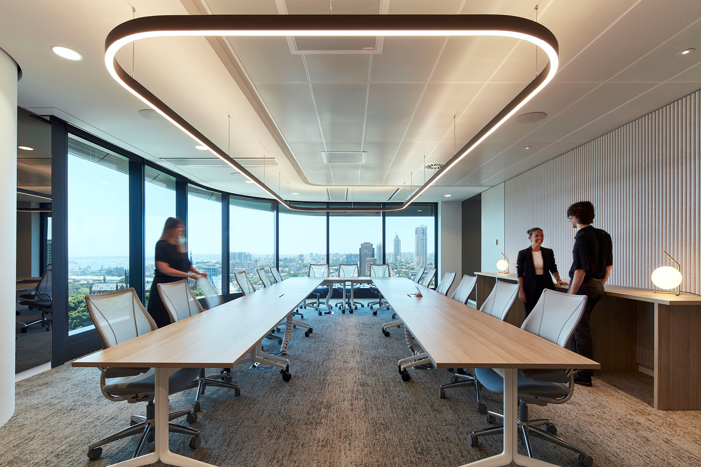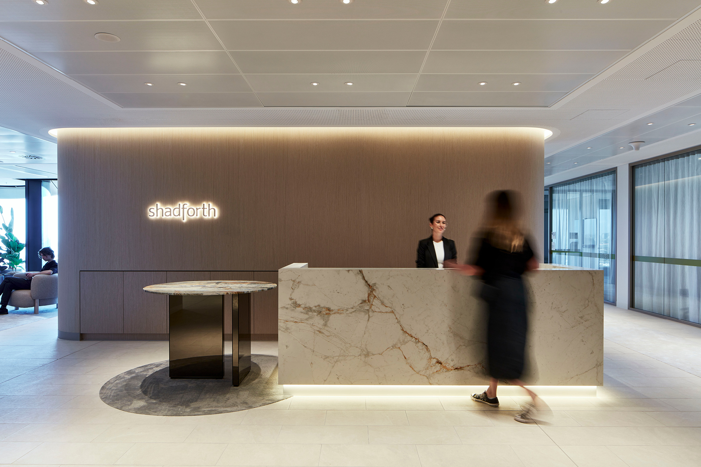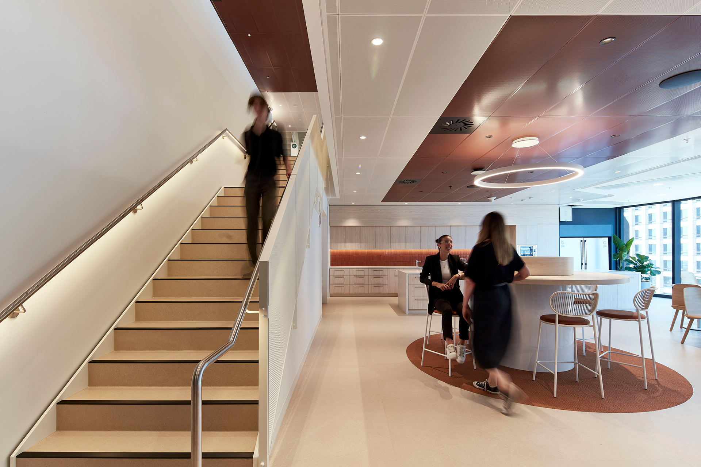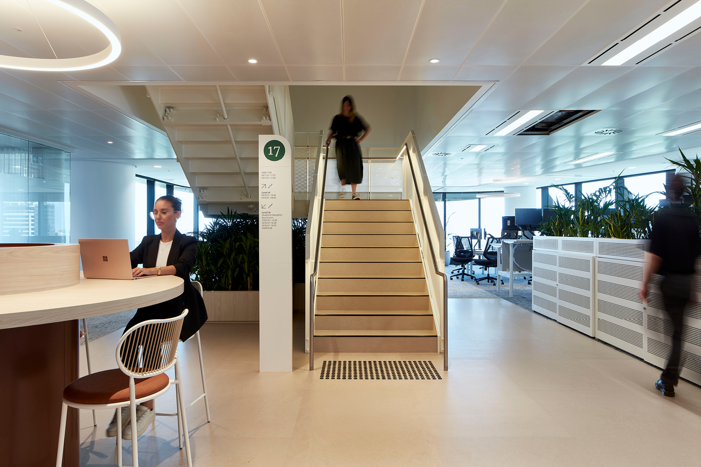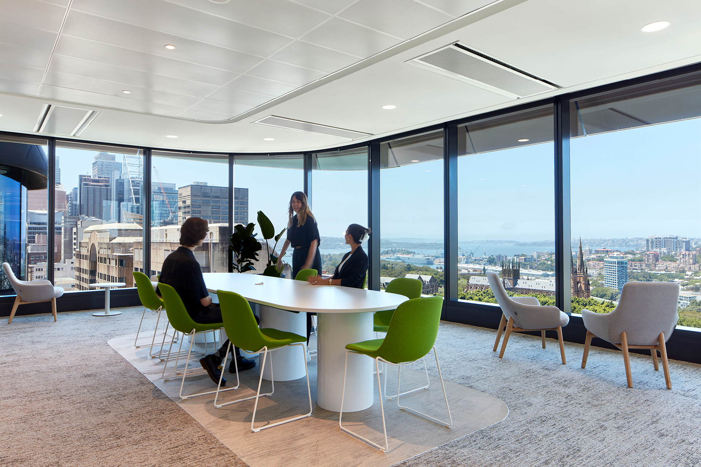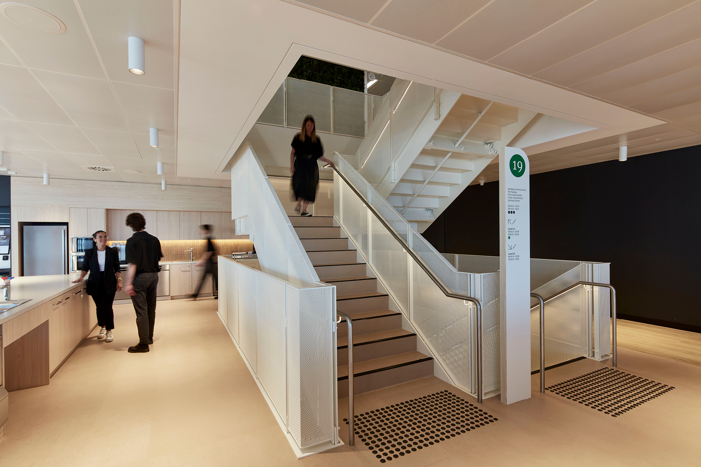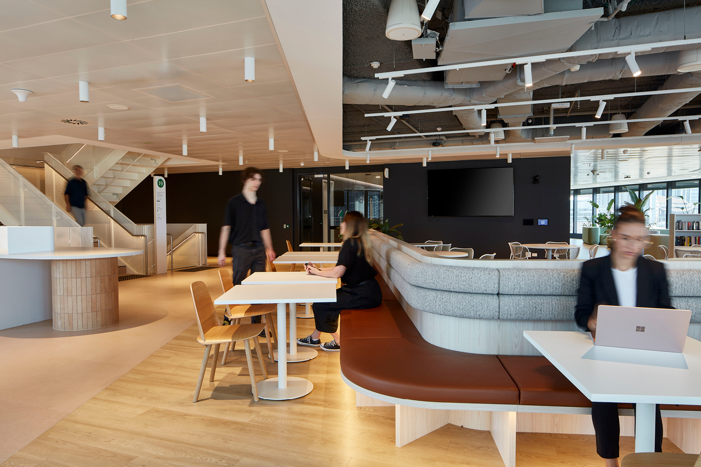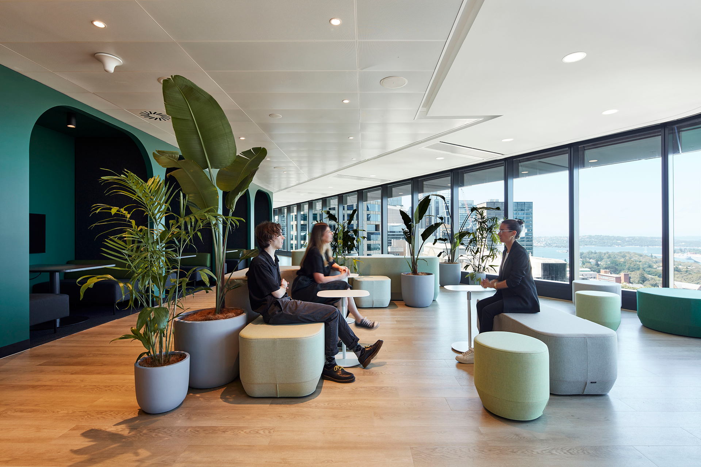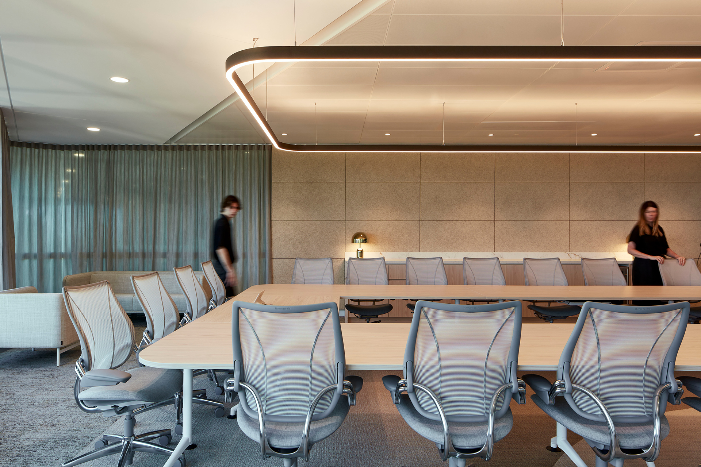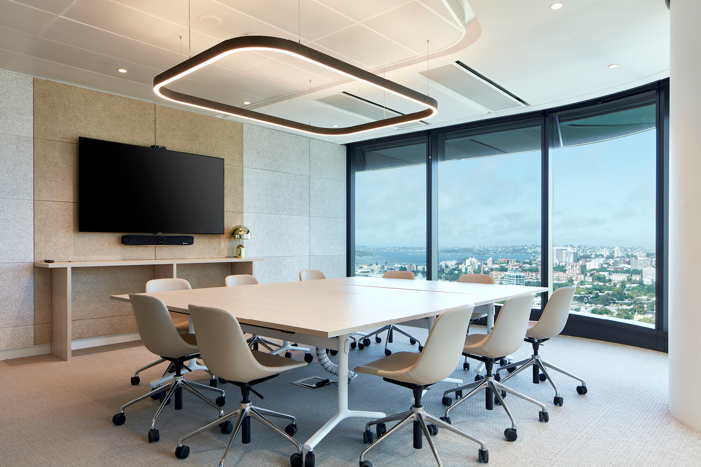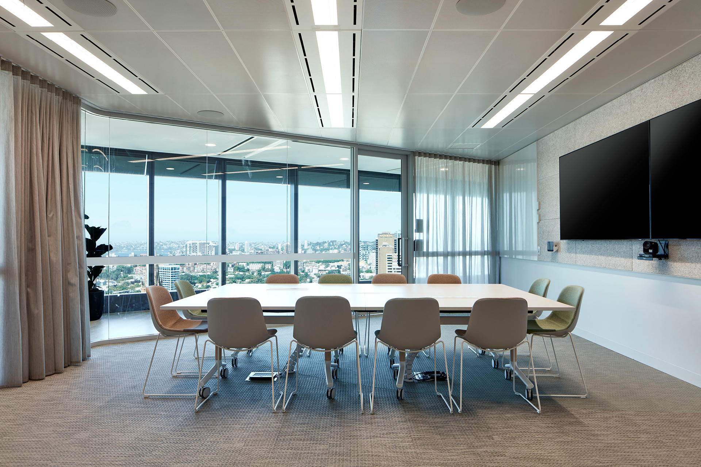Parkline Place
Parkline Place is one of Sydney’s newest landmark commercial tower, redefining the skyline with its state-of-the-art workplace design. Designed by Foster + Partners in collaboration with Cox Architecture, the 39-storey tower sets new standards in productivity, technology, and wellness-focused office environments.
For the base build, the client and architects required a clean, monolithic ceiling aesthetic that seamlessly integrated with building services while meeting acoustic performance requirements. We provided a seismically engineered concealed grid ceiling, delivering both structural integrity and a sleek, modern finish. Spanning 35,000m², the Enterprise 320 ceiling system was selected for its ability to maintain a refined aesthetic without compromising functionality. Its demountable panels allow easy access, optimising ceiling space with reduced construction depth.
Installing Enterprise 320 required close coordination with various building services, including lighting and air conditioning. To ensure seamless integration, we developed a prototype, allowing service designers to refine their solutions for a precise fit. Our team also managed colour matching and perforation alignment, ensuring a cohesive, high-quality finish throughout the building.
We worked collaboratively with Brighton and CPB Contractors, ensuring smooth project execution and integration. Our expertise in complex architectural solutions and adaptability made us the preferred ceiling supplier for the base build. This project showcases our commitment to precision, innovation, and seamless integration in premium commercial spaces.
For Insignia Financial’s CBD office fit-out designed by Studio Collaborative, our base build ceiling spans six floors, enhancing agility, collaboration, and efficiency. Our Enterprise 320 system integrates effortlessly into this dynamic space, reinforcing its contemporary and refined aesthetic.
Product:
Enterprise 320Year:
2024Photography:
Steve Brown PhotographyDate:
12 February 2025
Category:
