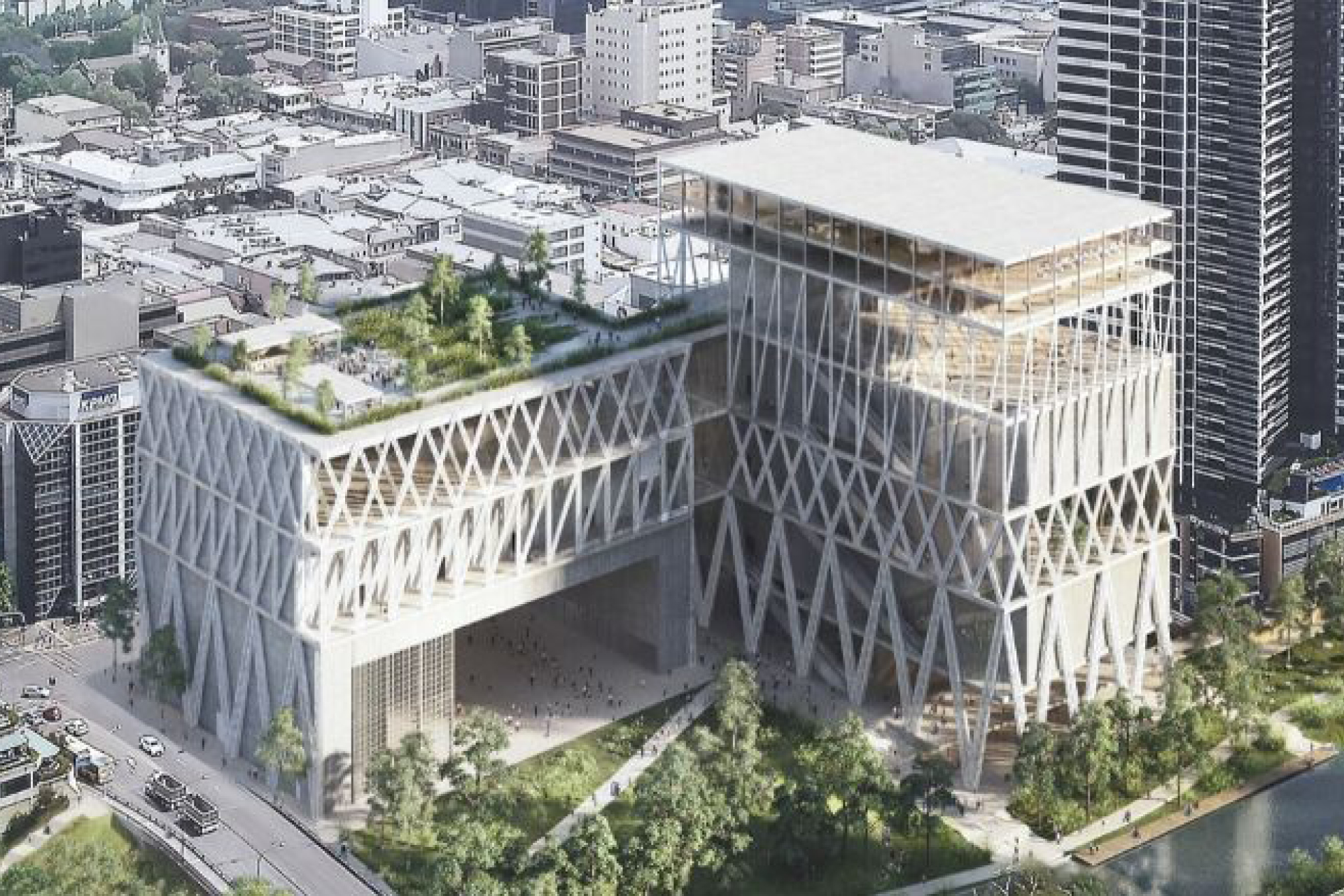Powerhouse Parramatta
Powerhouse Parramatta, one of the world’s most significant new museums and the largest cultural infrastructure project in NSW since the Sydney Opera House, will showcase our innovative and sustainable ceiling and wall solutions. For this landmark project, we designed and manufactured 9,000m² of Enterprise 310 mesh ceiling panels and 2,500m² of Enterprise mesh wall panels. The bespoke mesh pattern design, developed specifically for the architect, balances an open-area aesthetic with seamless service integration, making it a perfect fit for the exhibition spaces.
To meet the architect’s vision of large-format panels, which exceeded typical industry standards, we undertook extensive engineering and deflection testing. A full-scale mock-up of the ceiling system was installed in our studio, enabling us to verify its performance and provide the client with confidence in the solution. Our ability to deliver this unique format set us apart from other suppliers, who were unable to meet the project’s demands. Feedback from the main contractor further highlighted the ease of installation, reinforcing our dedication to quality in both product and service.
Sustainability was a core focus for this project, with our Greentag accreditation and carbon-neutral offerings playing a key role in supporting Powerhouse Parramatta’s environmental goals. This project demonstrates our expertise in delivering large-scale, custom solutions while maintaining a strong commitment to sustainability and innovation in cultural infrastructure.
Learn more about the museum here: Powerhouse Parramatta
Image Source: NSW Government. Image by Moreau Kusunoki & Genton
Client:
Infrastructure NSWDesign:
Moreau Kusunoki & GentonBuilder:
LendleaseProduct:
Bespoke, Enterprise 310Year:
In ProgressDate:
15 August 2024

