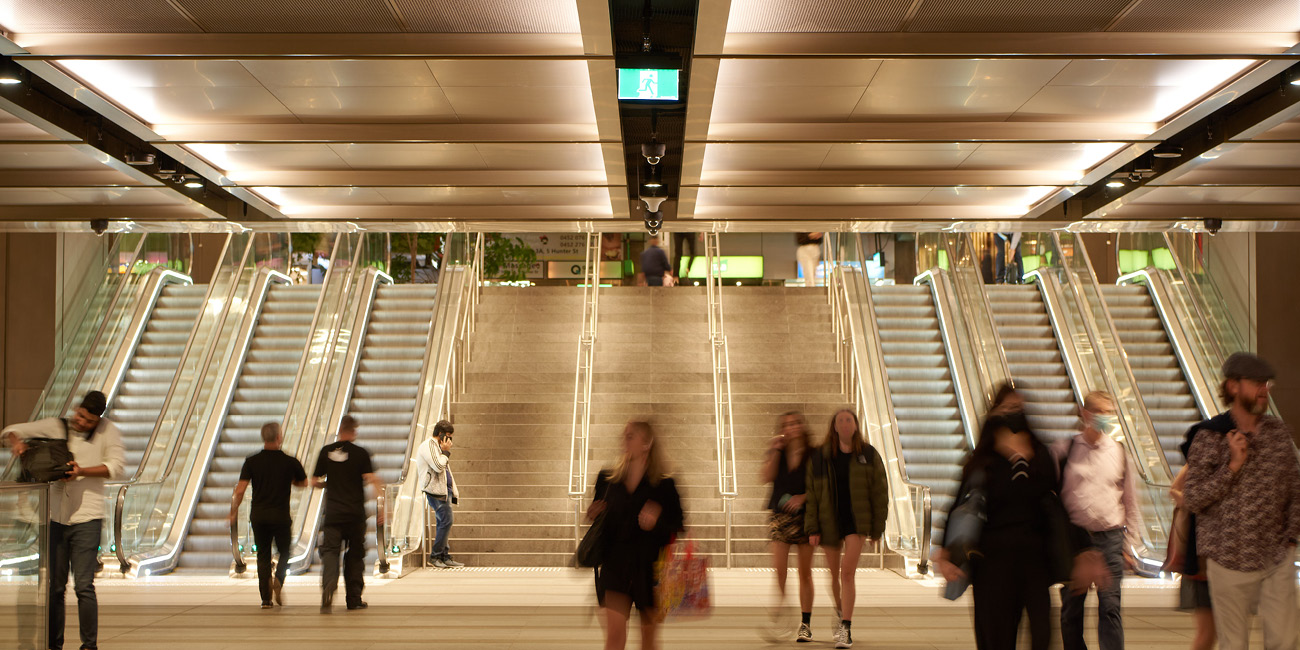FAQ: Seismic Design
FAQ: Seismic Design
Seismic design is about creating structures that can withstand the lateral forces generated by earthquakes.
What are common seismic ceiling options?
When selecting seismic ceiling options, it’s essential to consider factors such as building codes, structural requirements, budget constraints, and aesthetic preferences. Consulting with structural engineers and seismic design experts can help determine the most suitable ceiling system for a particular project and location.
Suspended acoustic ceilings consist of lightweight panels suspended from a grid system. They are designed to flex and absorb movement during earthquakes, reducing the risk of structural damage.
Seismic clips and hangers are hardware components that attach the ceiling grid to the building structure. They are designed to allow movement and flexibility during seismic events while maintaining the integrity of the ceiling system.
Seismic bracing involves adding additional support elements, such as braces and trusses, to the ceiling system. These elements help distribute seismic forces and prevent excessive movement or damage.
Rigid ceiling systems are engineered to withstand seismic forces without significant movement or deformation. These systems often incorporate reinforced materials and connections to enhance their seismic resistance.
Flexible joint systems allow for movement and deformation in the ceiling structure during seismic events. These joints are designed to absorb and dissipate seismic forces, reducing stress on the ceiling system.
What are key considerations in seismic ceiling design?
Key considerations include compliance with building codes and regulations, structural integrity, flexibility to absorb seismic forces, compatibility with building systems, and aesthetics.
What materials are commonly used in seismic ceiling design?
Common materials include lightweight acoustic panels, metal grids, seismic clips, hangers, and flexible joint systems. These materials are selected for their ability to withstand seismic forces and provide structural support.
How do I select the right seismic ceiling system for my project?
Consult with structural engineers, architects, and seismic design specialists to evaluate the specific requirements and constraints of your project. Consider factors such as building type, occupancy, seismic risk, budget, and aesthetic preferences when selecting a seismic ceiling system.

