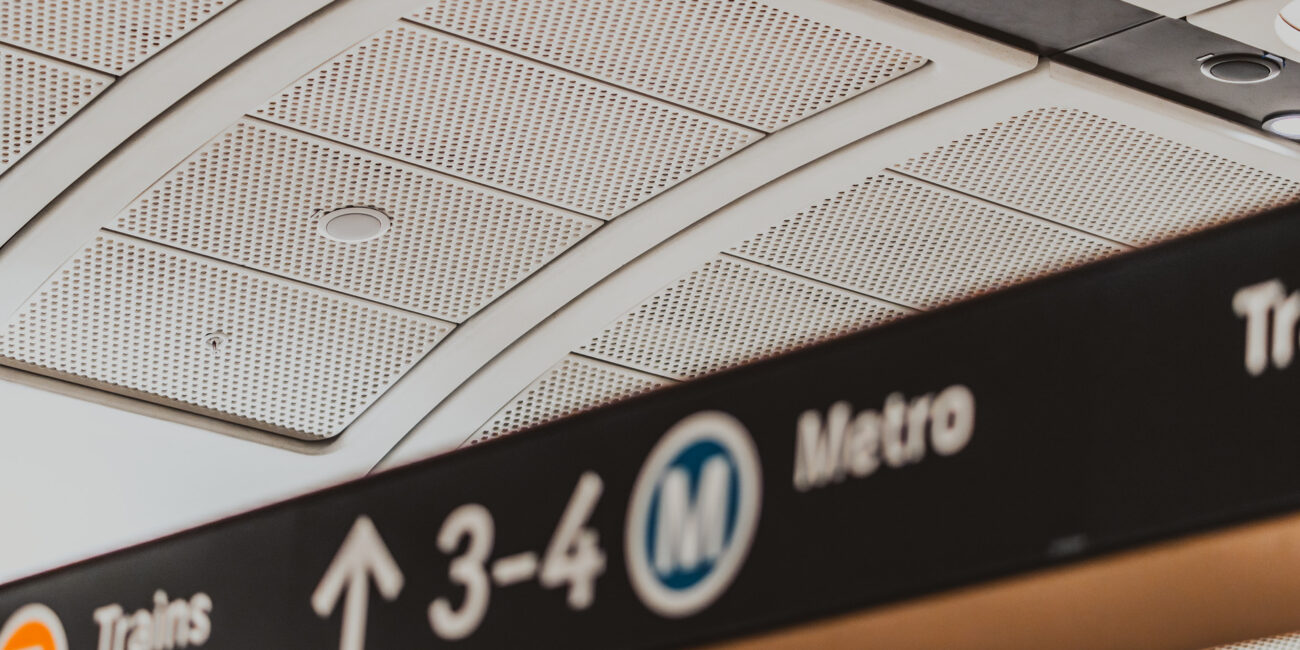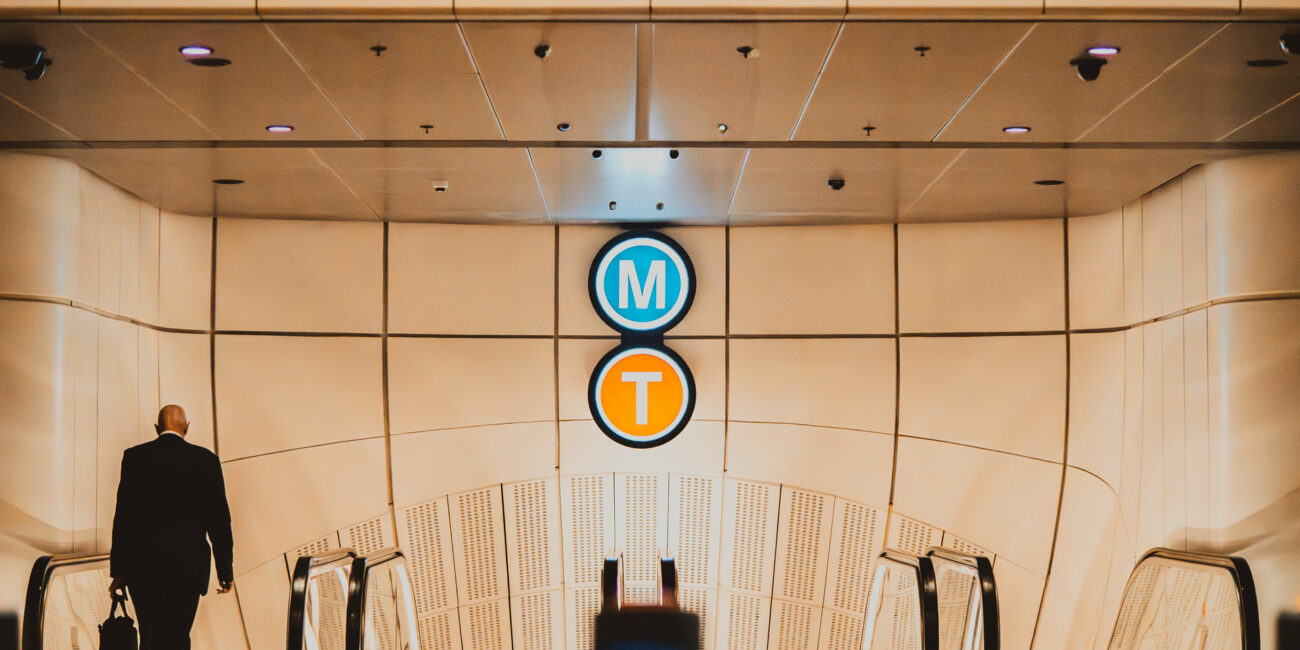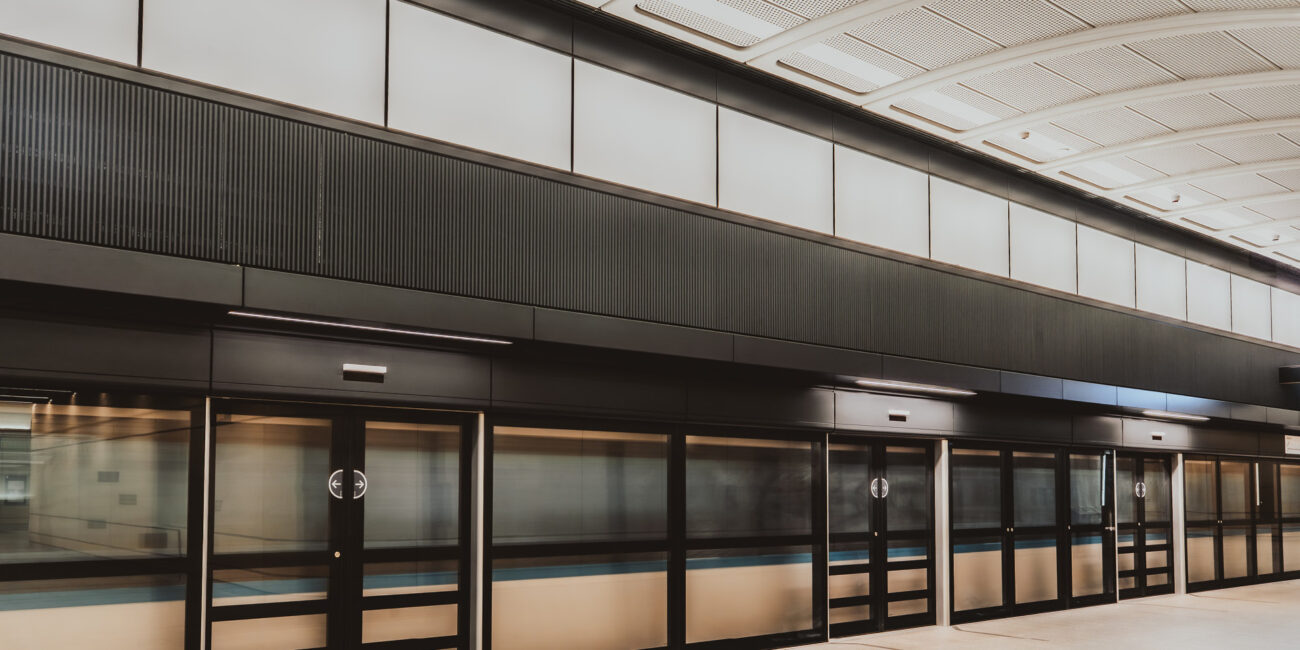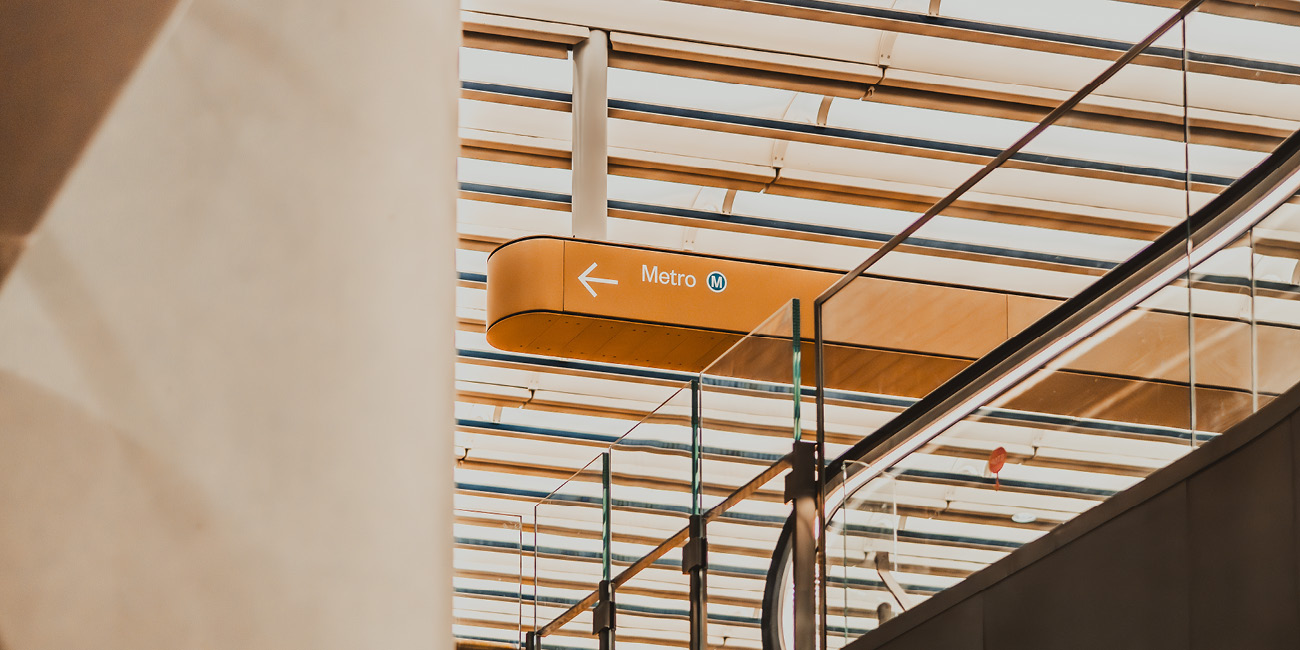Martin Place Metro
martin place Metro
Sydney Metro’s Martin Place Station is a landmark transport hub situated in the heart of Sydney. In particular, The station’s design reflects the historic and contemporary elements of the surrounding Martin Place precinct, merging seamlessly with the iconic architecture of the area.
Enterprise Architectural designed and manufactured a range of ceiling and wall systems that form key parts of the station’s interior. As a result, from vaulted ceilings to bespoke wall panels, every aspect of our work contributed to the station’s unique identity.
Design & Product Selection
The design of Martin Place Metro honours the nearby historic buildings, notably the Sydney sandstone tonality. To achieve this, a carefully balanced mix of glass-reinforced concrete (GRC) and metal ceiling systems was specified to define the various zones within the station.
Moreover, the architect intentionally selected materials to smoothly transition between stone and metal, with matte and natural finishes that echoed the surrounding architecture. Rounded panel edges and battens further softened the contrast between materials, ensuring a cohesive and seamless integration.
The client selected our systems for their versatility, enabling service integration, acoustic performance, and easy access for maintenance, while also ensuring durability and a seamless aesthetic integration with the overall design.

Key Design Features
Vaulted Ceilings
Vaulted panels were installed throughout the perimeter and platform areas, working with the curves of the surrounding GRC. To support ease of maintenance, we developed bespoke panels featuring a hook-on detail and a custom suspension system. Each panel was faceted to reflect the geometry of the GRC, with each corner customised to suit the specific layout. Additionally, we incorporated fluted perforations to add visual depth and meet acoustic requirements.
Battens
White battens with acoustic infill panels were installed at key points to manage noise while enhancing visual appeal. A striking feature was the red battens at the B3 South entrance. We designed the battens with one side of the batten raised, enabling alternating acoustic infill panels. This design achieved the required acoustic performance while also promoting airflow. Consequently, we implemented a spring bracket for efficient installation and access to the ceiling void.
Fluted Panels
Curved fluted panels were strategically installed at key wayfinding locations, including B5 platform level, B1, and B3 entrances. Our team manufactured each panel to precise tolerances, coordinated with the surrounding GRC framing. To meet different space constraints, we developed custom moulds, including shallower moulds for areas with limited vertical space. Additionally, we integrated special heavy-duty lighting brackets for durability.
Bulkheads and Wall Panels
Bespoke bulkheads and slatted wall panels were installed above the platform screen doors. These solutions provided service access and security while maintaining visual integrity. The wall panels featured an inverted flute profile, designed to appear seamless while allowing integrated services. To ensure consistency, we collaborated closely with the design team to integrate services without compromising the architectural intent.
Metal Panel Feature Ceilings
Metal panel ceilings span throughout the station, framing the central atrium and defining key areas like the B2 concourse. Panels were designed with minimal depth for a clean look while allowing service and acoustic integration. We fabricated each panel with bespoke curved bulkheads and cladding to create a high-impact visual. Notably, protruding blades framed each ceiling bay and wrapped around the atrium, adding visual impact. Similarly, we developed custom curved-on-plan panels to precisely align with the curved GRC at the B2 escalators and B5 entryways.

Challenges & Solutions
As with any major infrastructure project, Martin Place Metro presented its own set of challenges. For example, one of the primary challenges was coordinating the intricate design of the ceilings and walls with the complex services within the building. Our team stayed actively engaged throughout, offering ongoing technical support to ensure smooth project execution. To support this, we supplied prototypes early on to assist with colour matching and resolve design challenges.
Since the finishes weren’t standard colours or applications, we undertook an extensive development process. We collaborated with other trades to align every detail with the architect’s vision. Accordingly, we developed new in-house manufacturing techniques to deliver the high-quality finishes the project demanded. Including bespoke curved moulds for the wall panels, rounded panel corners, and achieving high-end custom finishes.

Our Difference
Our ability to combine design and technical knowledge was a key factor in why we were selected for this prestigious project. Offering an understanding in the design constraints of metal products helped achieve a seamless blend of metal and GRC. We delivered bespoke solutions tailored to the project’s needs, including custom extrusions for the fluted wall panels, acoustic battens, and feature ceilings.
Furthermore, we offered a comprehensive approach, ensuring every ceiling and wall component met both functional and aesthetic goals. By closely aligning with the project’s architectural vision, we were able to integrate cutting-edge design with practicality. Our team’s innovation and attention to detail ensured the successful delivery for a world-class infrastructure project, while also addressing complex technical requirements.
Conclusion
Martin Place Metro stands as an example of world-class infrastructure and architecture. Our bespoke ceiling and wall systems played an integral role in creating the station’s striking character. Through close collaboration, custom solutions, and ongoing support, we helped bring this ambitious project to life, enhancing both performance and visual impact as one of Sydney’s most significant transport hubs. Additionally, our commitment to innovation and quality ensured that the final design not only met but exceeded the project’s functional and aesthetic expectations, delivering a truly iconic landmark.

