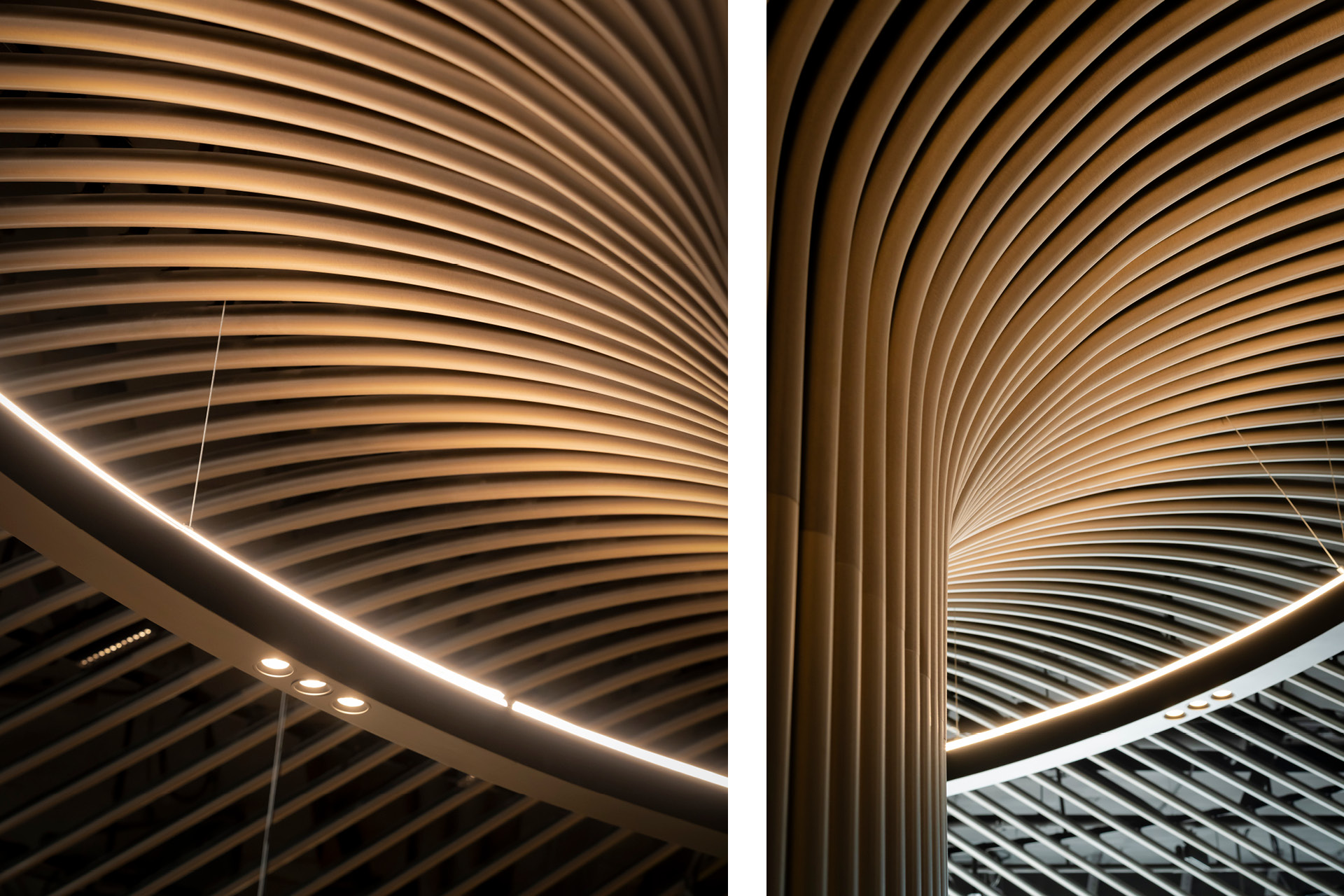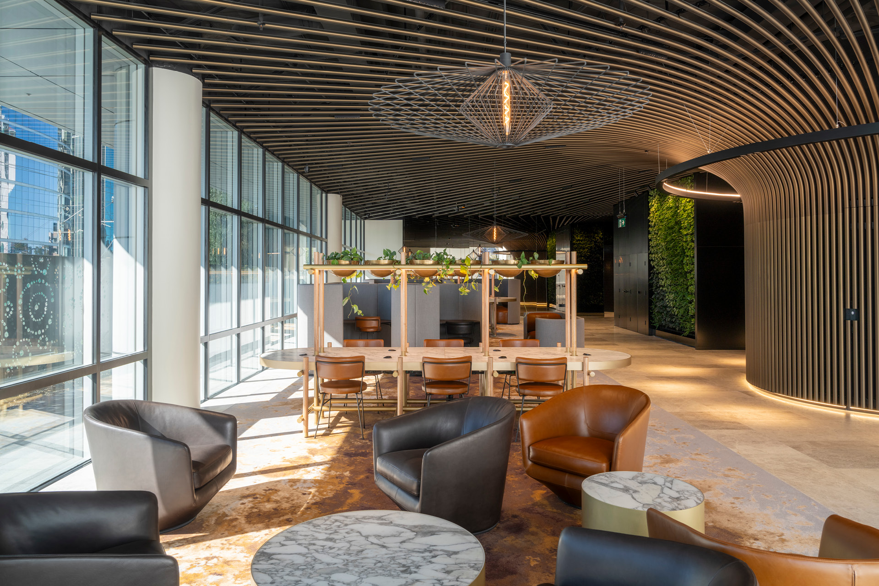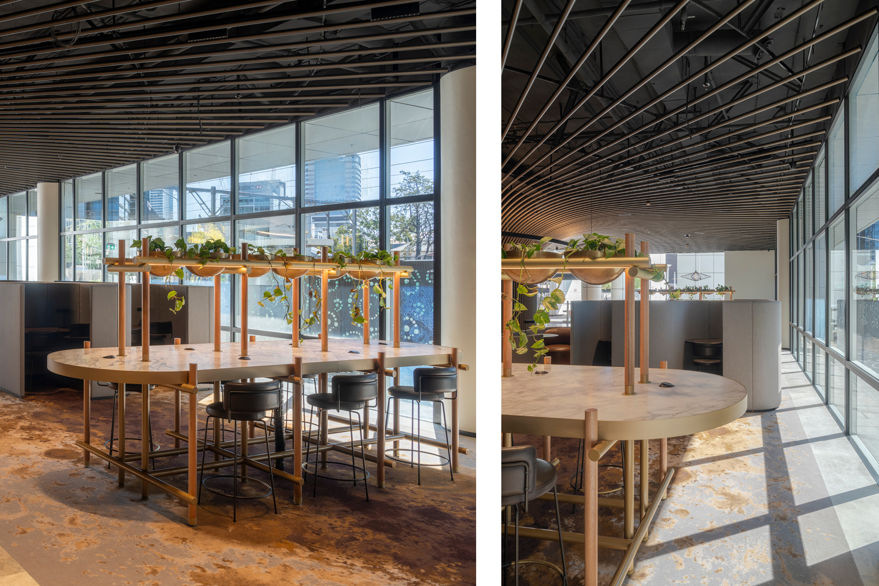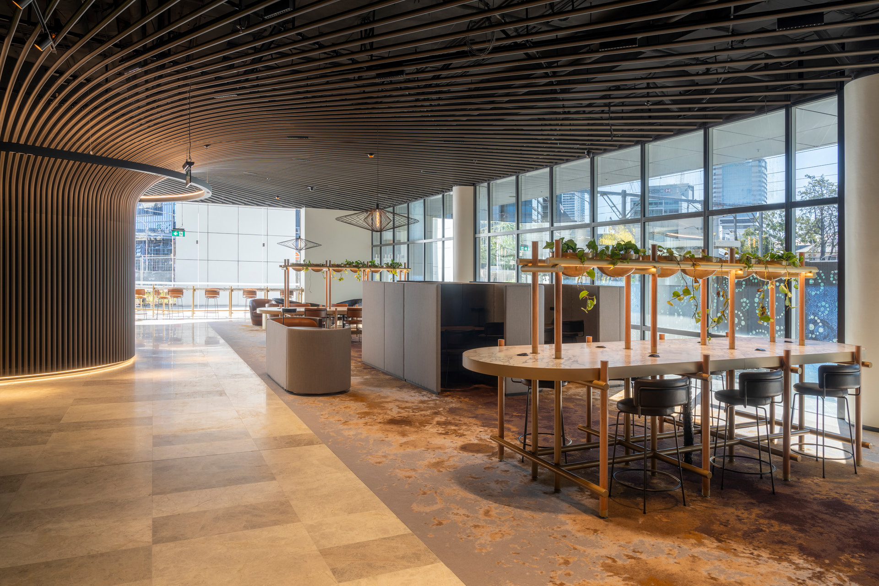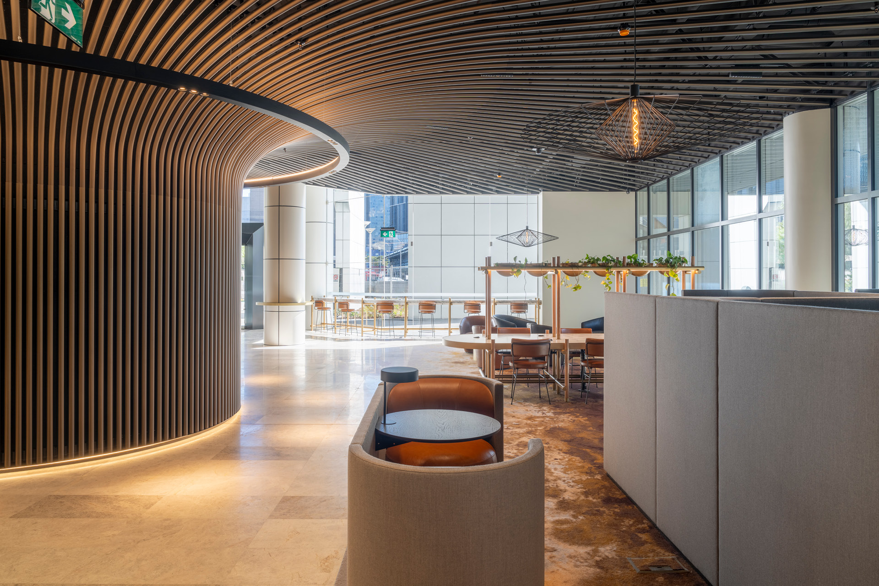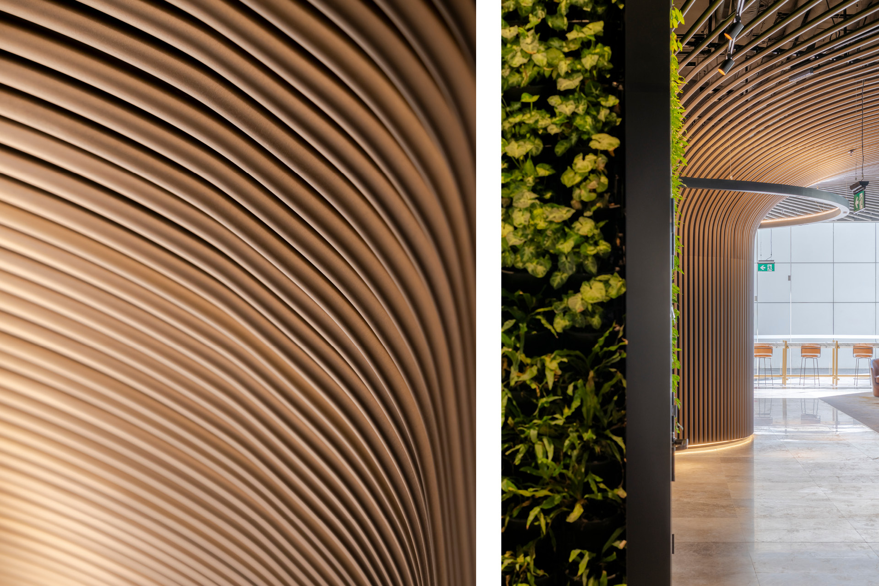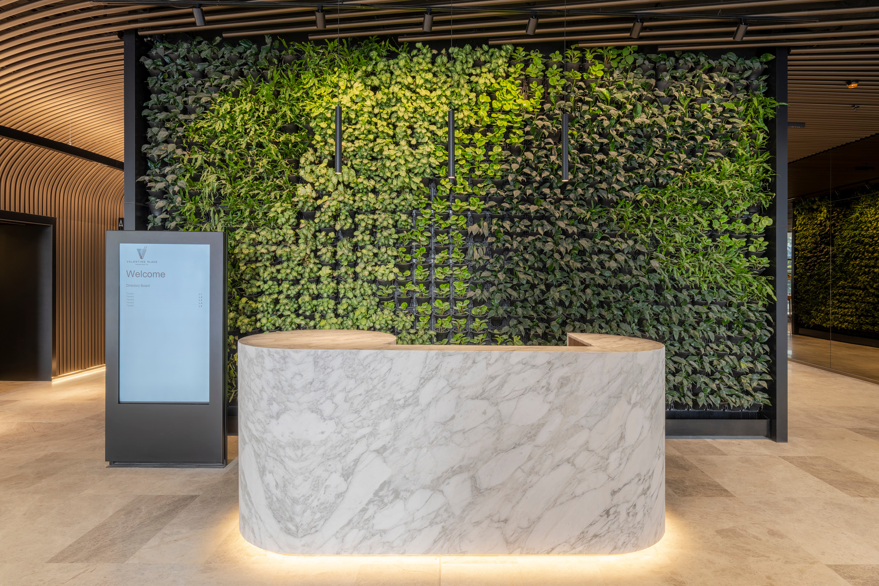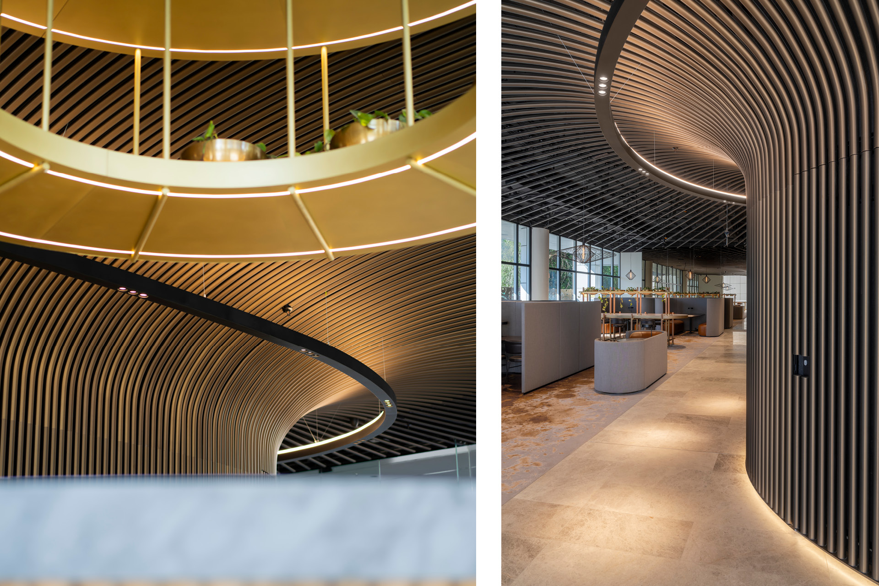10 Valentine Ave
Located in the heart of Parramatta CBD, 10 Valentine Avenue represents a modern workplace that merges convenience with innovation.
The ground-floor lobby at 10 Valentine Avenue required a design that balanced striking aesthetics with practicality. It required seamless integration of services while maintaining a bold architectural statement. The architect envisioned 50mm-diameter tubular profiles running vertically around the elliptical lift core, transitioning into an intricately curved ceiling that spanned the entire lobby.
The result is a dynamic and inviting lobby that makes a strong impression on visitors while providing a practical and comfortable environment for tenants and employees. This project exemplifies our commitment to working collaboratively with architects to bring bold visions to life, creating spaces that inspire and facilitate modern business operations.
Client:
Australian Unity Office FundDesign:
Curzon + PartnersBuilder:
McCormackProduct:
Bespoke, Enterprise 600Year:
2024Photography:
Click Daniel CookDate:
27 August 2024
