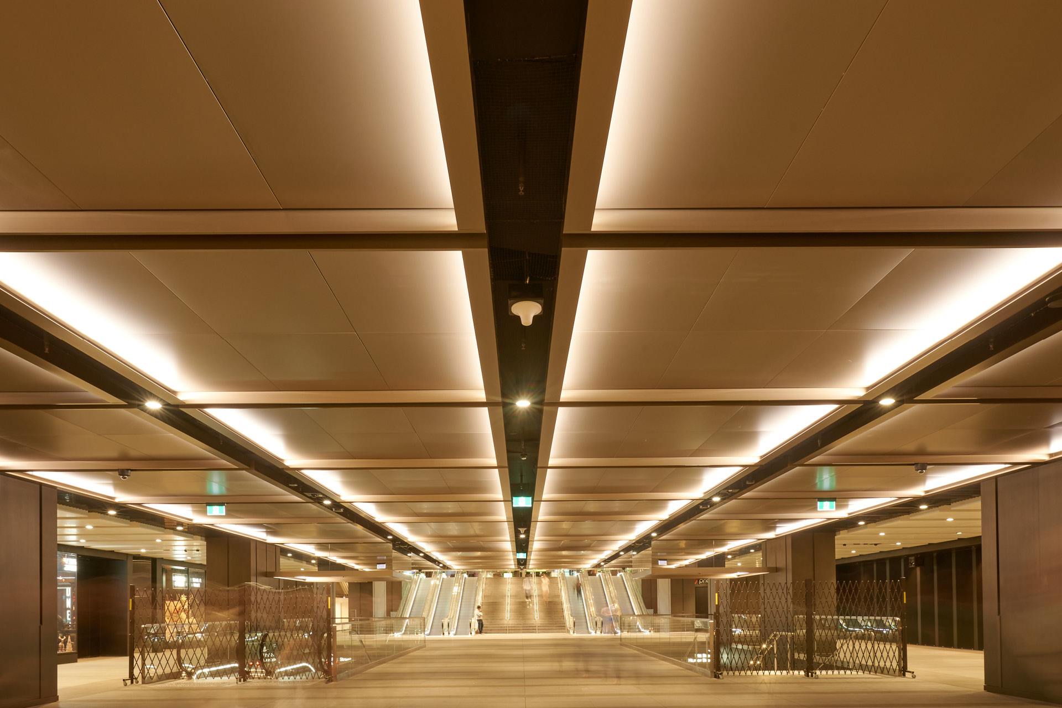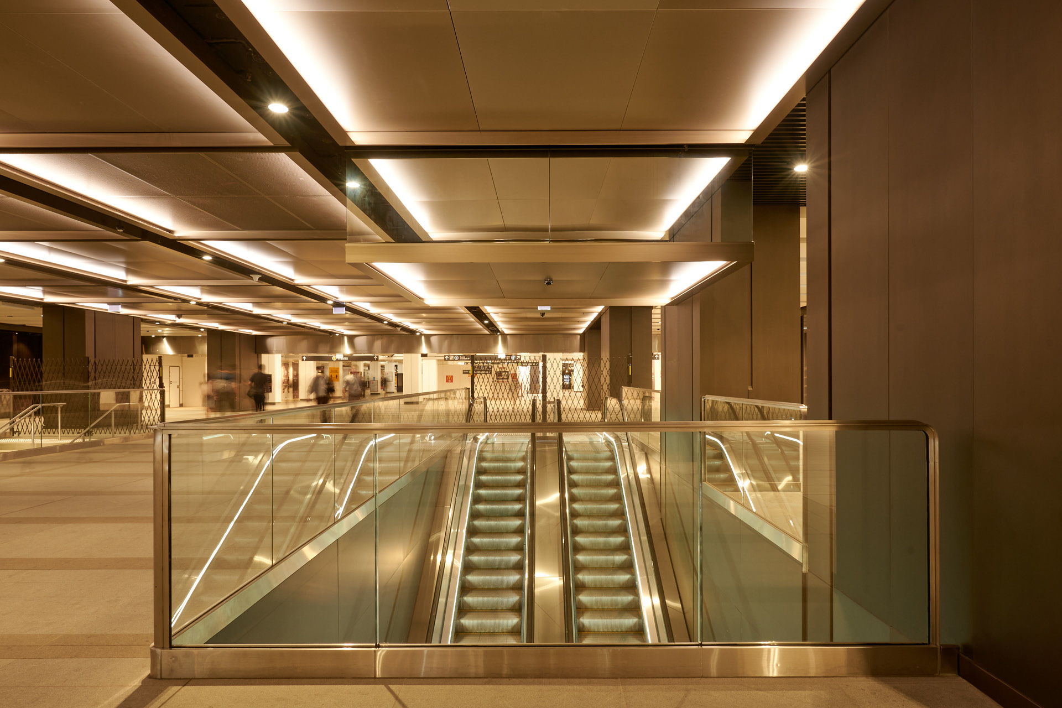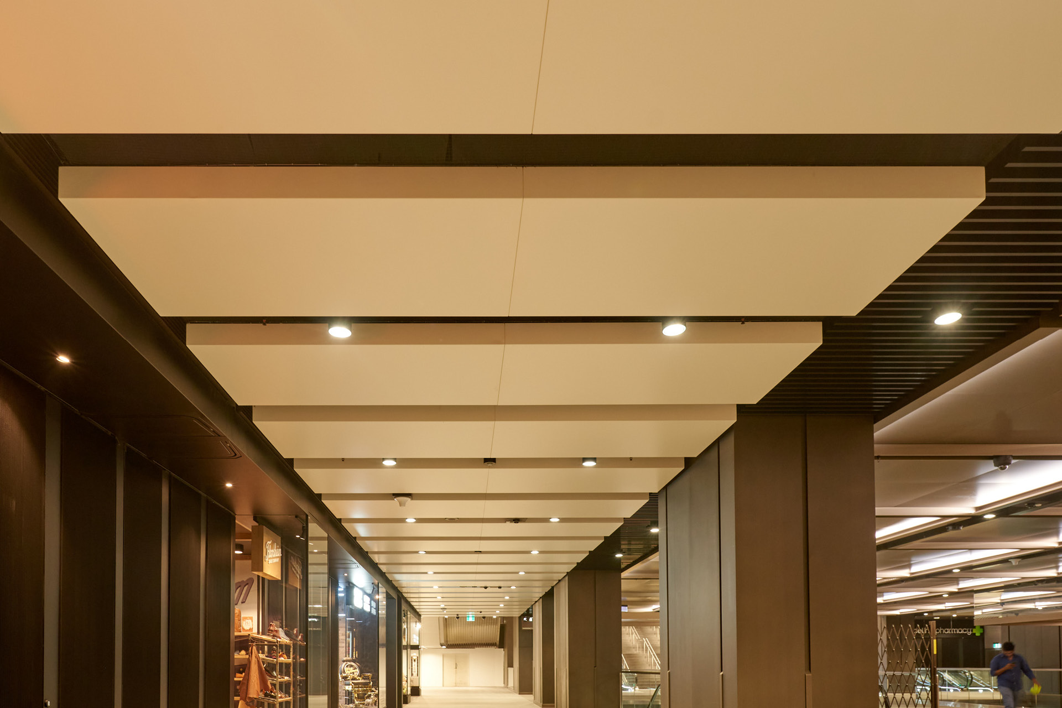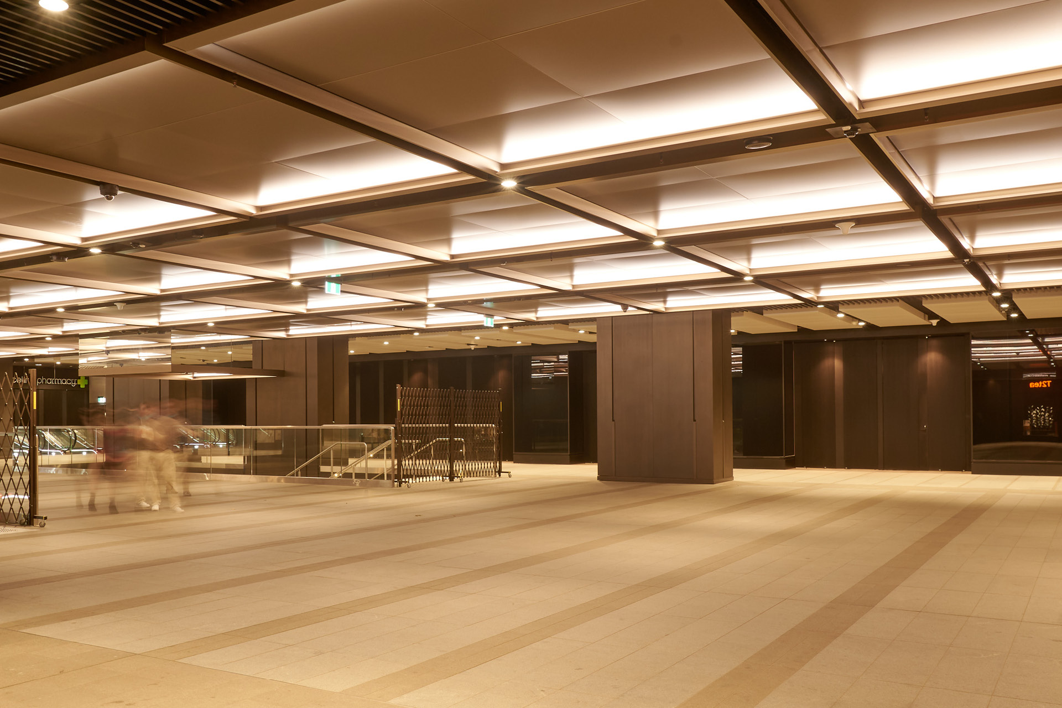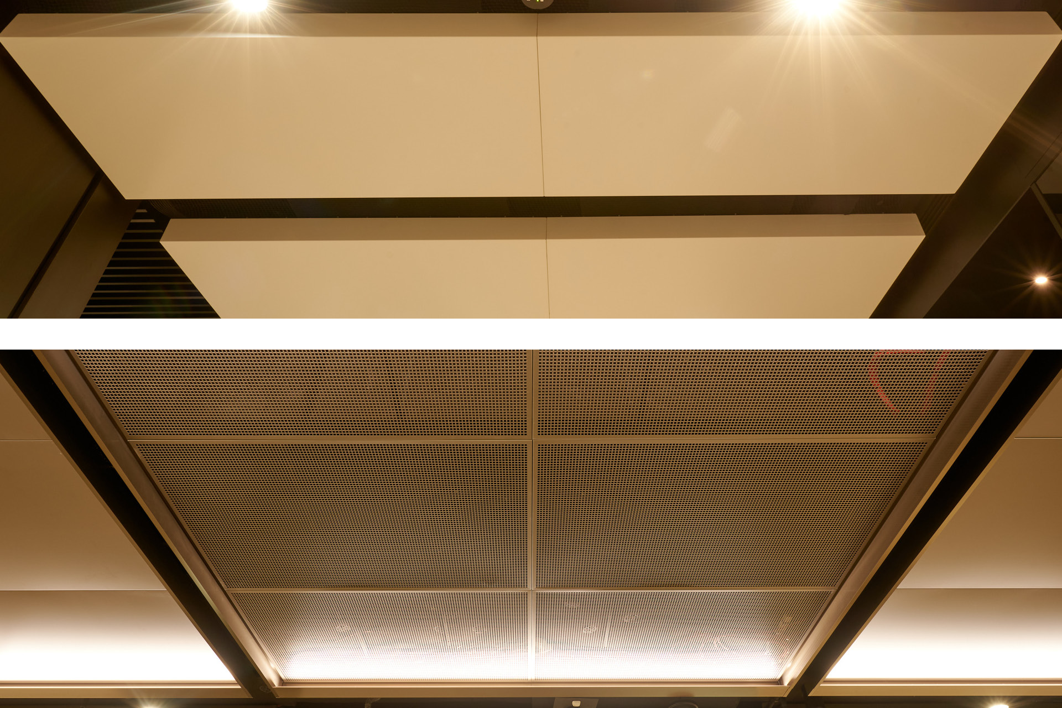Wynyard Station Transit Hall
The Wynyard Station transit hall project was a grand endeavour that demanded a ceiling solution as impressive as its scale. The client’s decision to select our metal panel ceiling system was primarily driven by the need for large format panels to enhance the expansive open area of the transit hall. By opting for our system, the client aimed to create a striking visual impact that would complement the station’s architectural design.
This choice laid the foundation for a comprehensive visual and practical design that would define the new George Street entry of the station. The large format panels not only enhance the aesthetic appeal of the transit hall but also provide functional benefits, such as durability and ease of maintenance.
Our metal panel ceiling system was designed to integrate seamlessly with the surrounding architecture, creating a cohesive and inviting atmosphere for commuters. This project exemplifies our commitment to delivering high-quality, innovative solutions that meet the unique challenges posed by large-scale infrastructure projects while elevating the overall user experience.
Client:
Brookfield PropertiesDesign:
Architectus & Make ArchitectsBuilder:
MultiplexProduct:
Enterprise 310, Enterprise 400Year:
2021Photography:
Orlando Sydney Corporate PhotographyDate:
29 January 2024
