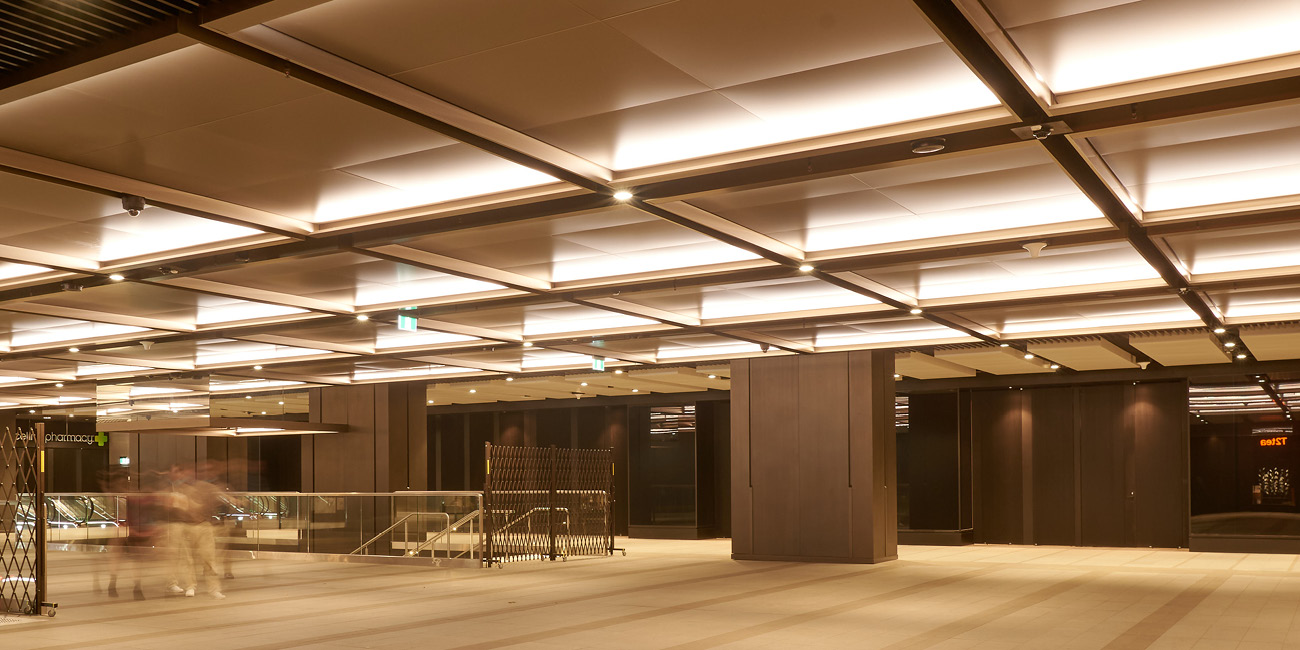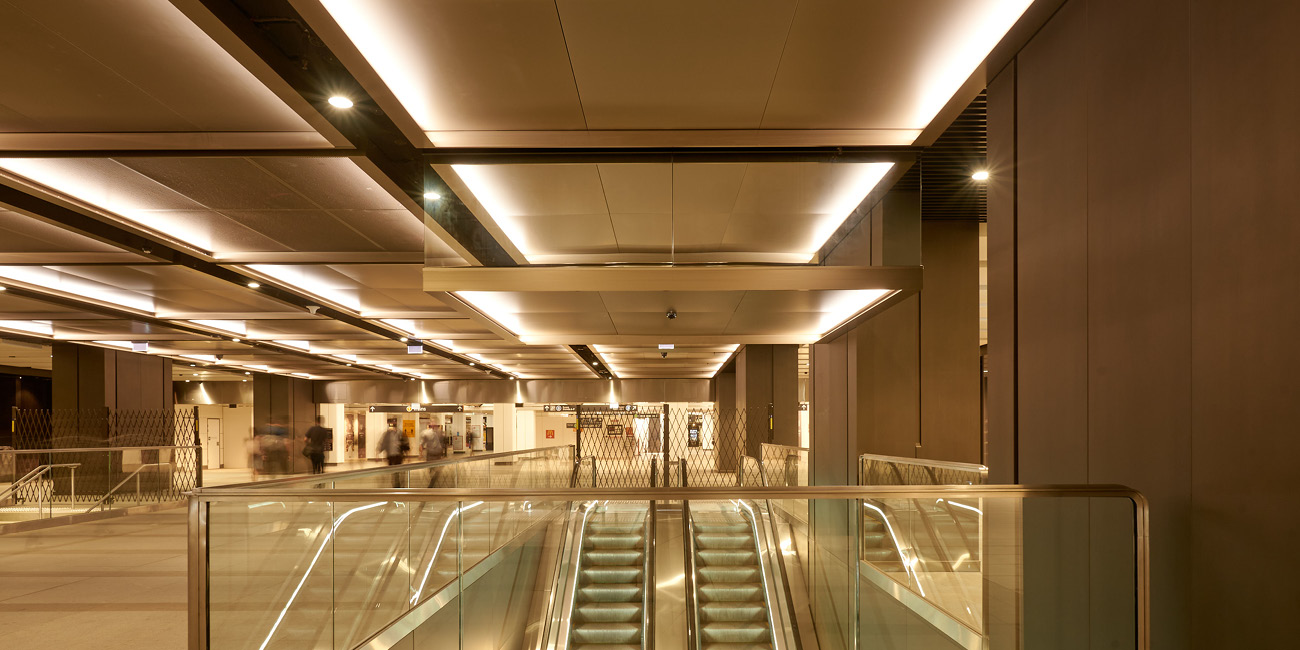Wynyard Station
Case Study: Wynyard Station
The Wynyard Station transit hall project was a grand endeavour requiring a solution as impressive as its scale.
Our metal panel ceiling system was selected to enhance the expansive open area of the transit hall, setting the foundation for a striking and practical design for the station’s new George Street entry.
The goals for the project were multi-faceted, focusing on aesthetics, service integration, concealed grid design, and acoustics.
The large panels added grandeur and facilitated recessed lighting integration around their perimeter. The concealed grid ensured a clean, seamless appearance, while the perforated panels improved acoustics, creating a comfortable environment for commuters.
Installed at the George Street entry, the system brought sophistication and functionality to the grand transit hall and public concourse. We addressed challenges such as engineering large panels to prevent deflection or sagging by developing custom designs that met structural needs and preserved the design intent.

Anodising the large panels posed challenges, as fewer panels could be processed at a time. However, our detailed planning ensured deadlines were met. Additionally, the creation of bespoke slotted, square perforations proceeded smoothly, demonstrating our factory’s adaptability once the drawings were approved.
The decision to choose our system stemmed from our reputation for quality and experience in handling large-scale infrastructure projects.
Our expertise in designing large-format panels, approximately 2.4m x 1.1m, proved essential for meeting the project’s requirements.
Today, the Wynyard Station transit hall stands as a world-class facility and a grand gateway for Sydney’s commuters. As part of the iconic Brookfield Place Sydney development, the transit hall, public concourse, and George Street entrance are seamlessly integrated. This project not only improves wayfinding for rail commuters and pedestrians but also exemplifies a successful blend of functionality, aesthetics, and innovation, highlighting our commitment to excellence in large-scale infrastructure.

