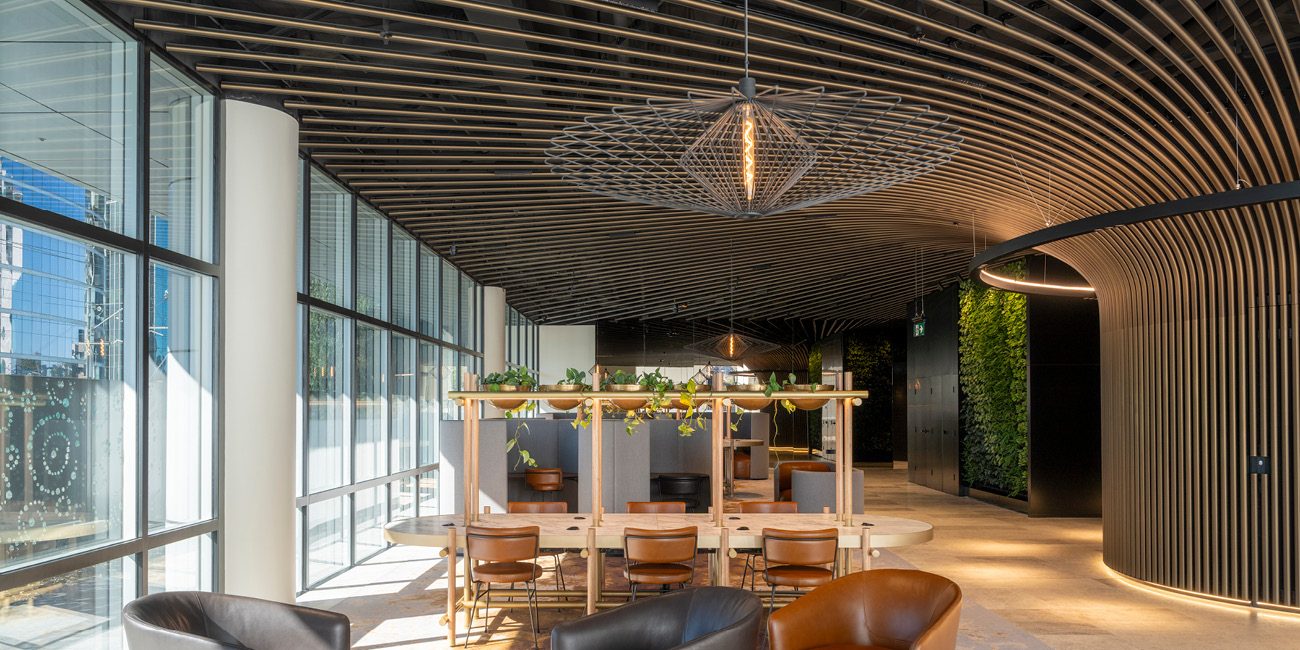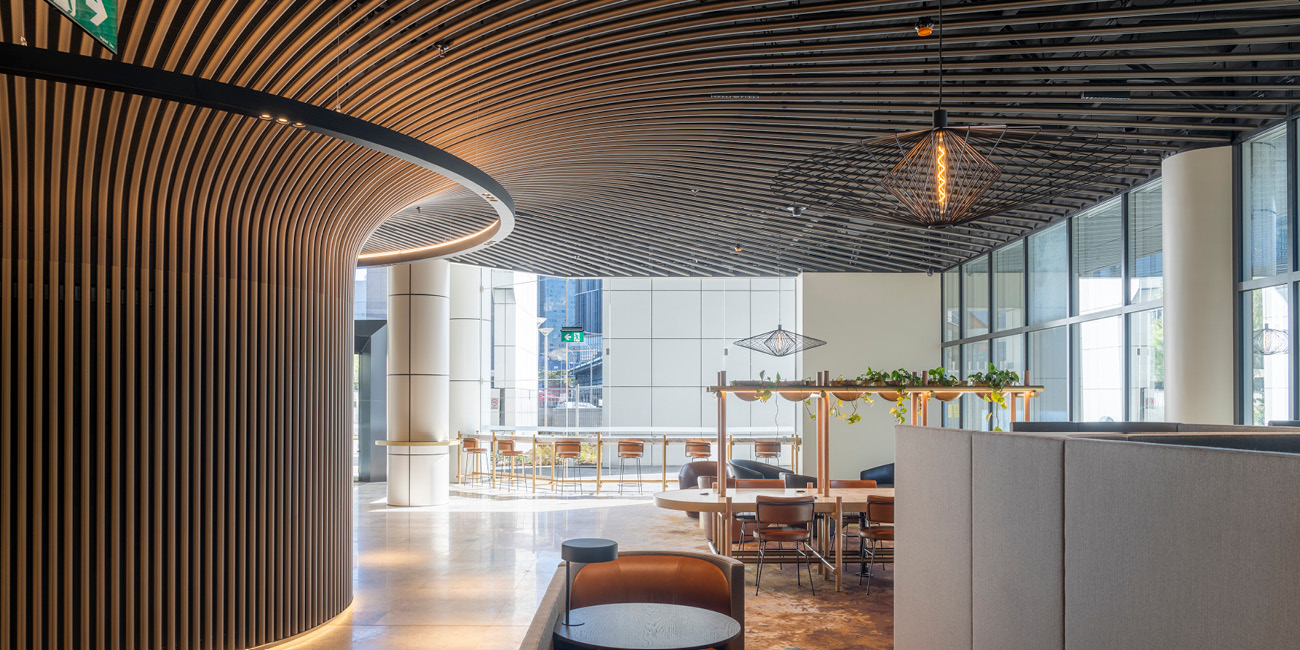10 Valentine Ave
Case Study: 10 valentine ave, parramatta
Located in the heart of Parramatta CBD, 10 Valentine Avenue represents a modern workplace that merges convenience with innovation.
The ground-floor lobby at 10 Valentine Avenue required a design that balanced striking aesthetics with practicality. It required seamless integration of services while maintaining a bold architectural statement. The architect envisioned 50mm-diameter tubular profiles running vertically around the elliptical lift core, transitioning into an intricately curved ceiling that spanned the entire lobby.
OUR SOLUTION
To meet the design challenges, we supplied our Enterprise 600 wall system, paired with a bespoke tube ceiling design. The flexibility of our Enterprise 600 hook-on wall panels allowed for varied tube spacings, ensuring a consistent and harmonious look even around the curved lift core. The ceiling design was a custom design to complement the radial layout of the tubes, maintaining the elliptical curve that was central to the architect’s vision.
In addition, the integration of lighting and ceiling services was a critical focus. A specially manufactured curved skirting trim enabled underlighting, introducing a sophisticated touch to the overall aesthetic.
OVERCOMING CHALLENGES
The elliptical curvature presented a unique challenge, both in plan and section. Transitioning from the curved lift core into the ceiling demanded meticulous coordination with services and careful placement of access points.
To address this, we developed a full-size, on-site mock-up that included the curved elements. This mock-up allowed us to refine installation methods, identify the best approach for integrating access panels, and ensure the system aligned perfectly around the lift doors
Moreover, the mock-up featured multiple finishes—timber effect, anodised, and powder-coated—giving the client clarity on the final design and enabling an informed decision on the finish.

OUR DIFFERENCE
Our ability to deliver complex curvature using a specially developed bending mould was crucial in securing this project. We stood out from competitors with our proven expertise in similar systems, comprehensive design guidance, cost efficiency, timely delivery, and ongoing technical support. Additionally, our ability to provide a wide range of finishes ensured the design intent was fully realised, satisfying both the architect and the client.
SUSTAINABILITY COMMITMENT
The metal ceiling and wall systems used in the 10 Valentine Avenue lobby are GreenTag Level A accredited. This accreditation contributes to Green Star and WELL environmental construction schemes, reflecting our dedication to sustainability and environmental responsibility.
project impact
10 Valentine Avenue highlights our technical expertise, commitment to quality, and ability to deliver innovative, sustainable solutions. This project underscores our role in shaping modern commercial spaces that meet the demands of contemporary design and functionality.
Collaborating with Enterprise Architectural on this project was instrumental in bringing the architect’s vision to life. The intricate tube profiles fixed to the wall then transitioning into the ceiling solution required precision and innovation. Enterprise Architectural delivered both, helping us create a lobby design that is not only visually dynamic but also highly functional. Their expertise was a key part to the successful execution of this project.
– Trent Zantuck, NSW General Manager at McCormack

