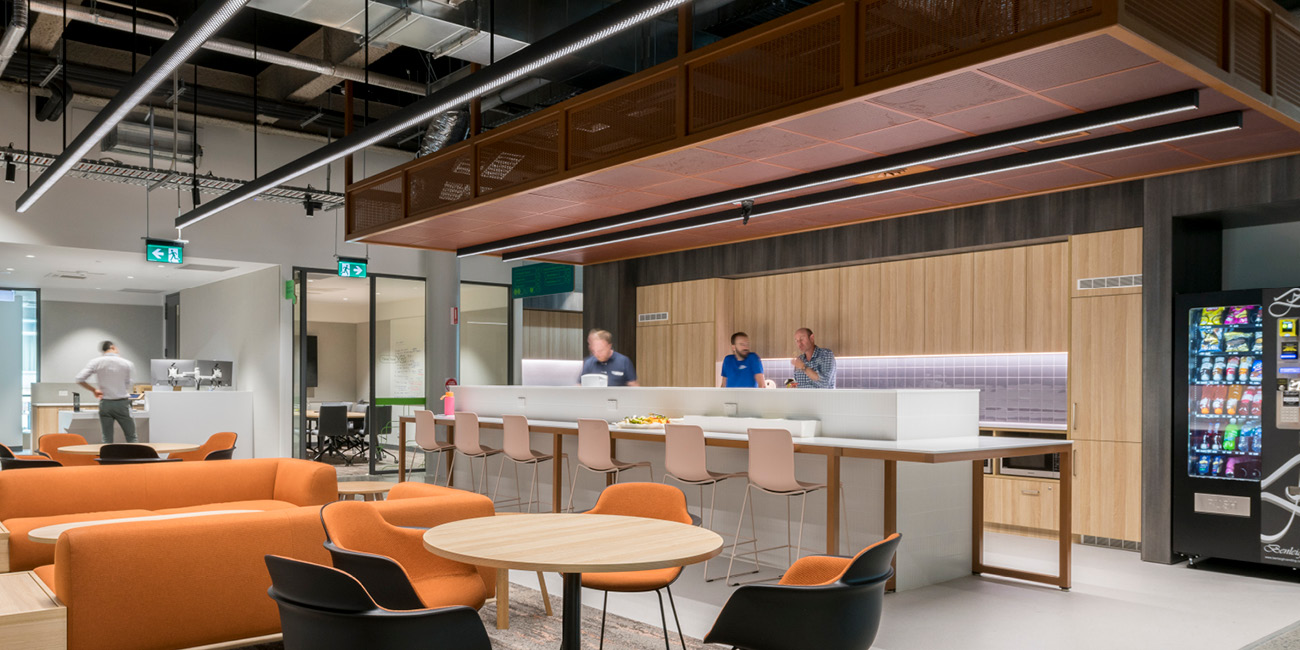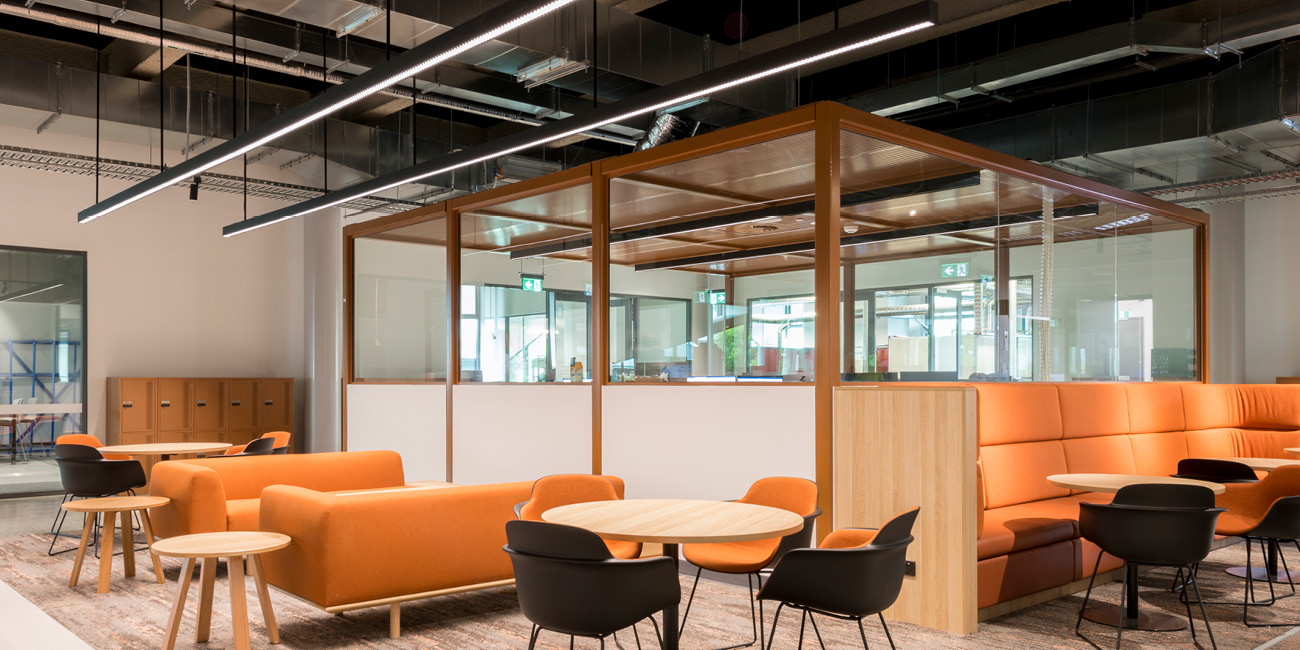Findon Technical College
Case Study: Findon Technical College
Findon Technical College in South Australia required innovative solutions that were easy to install and could be delivered on a tight schedule.
The client chose our products to meet these needs and adapt to varying void depths across the college.
The project featured two distinct design approaches. Three areas utilised our standard Enterprise 220 ceiling system, while two required a bespoke solution combining Enterprise 220, Enterprise 310, and Enterprise 400.
To achieve the desired outcome, the primary objective was seamless integration with a plasterboard ceiling above the staff touchdown areas.
For instance, the Enterprise 220 system was installed in the reception, heat and eat, and collaboration spaces for its ease of installation and efficiency. Meanwhile, for the two staff touchdown areas, we provided bespoke ceiling systems. Our in-house design team developed a custom suspension system by combining three standard systems. This approach ensured the design intent was preserved while meeting the layout and void depth requirements.
The decision to use our products was driven by their ability to deliver tailored solutions that met both design and architectural needs. In addition, our quick lead time was crucial to meeting the project’s timeline. Moreover, our in-house team provided innovative solutions and expert advice to overcome challenges.

The Findon Technical College project demonstrates our commitment to creating efficient, functional solutions for educational environments.
By seamlessly combining standard and bespoke systems, we transformed the college’s spaces into areas that support both learning and collaboration.

